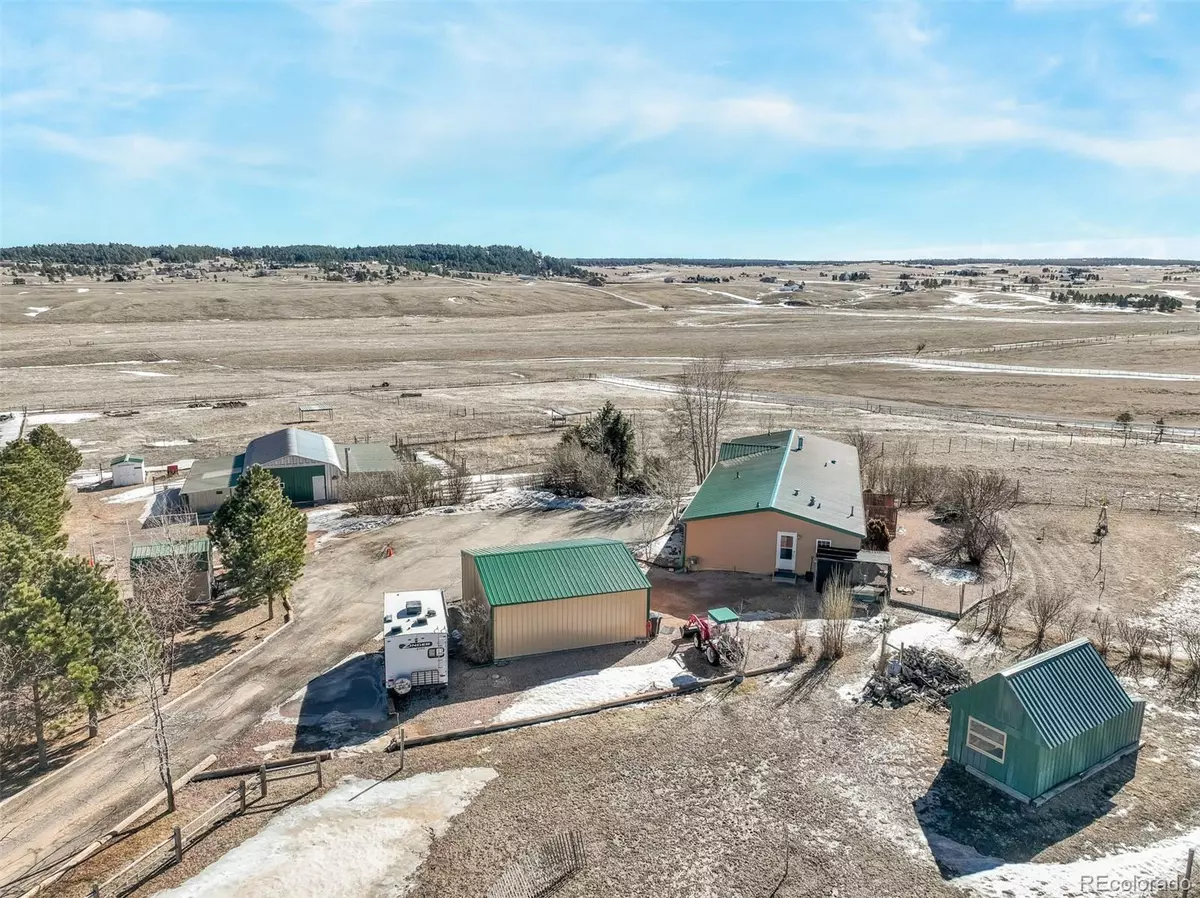4 Beds
4 Baths
3,459 SqFt
4 Beds
4 Baths
3,459 SqFt
Key Details
Property Type Single Family Home
Sub Type Single Family Residence
Listing Status Active
Purchase Type For Sale
Square Footage 3,459 sqft
Price per Sqft $202
Subdivision County Line Estates
MLS Listing ID 9625653
Style Modular
Bedrooms 4
Full Baths 3
Three Quarter Bath 1
Condo Fees $125
HOA Fees $125/ann
HOA Y/N Yes
Abv Grd Liv Area 2,356
Originating Board recolorado
Year Built 2002
Annual Tax Amount $2,143
Tax Year 2023
Lot Size 5.600 Acres
Acres 5.6
Property Sub-Type Single Family Residence
Property Description
Location
State CO
County El Paso
Zoning RR-5
Rooms
Basement Crawl Space, Finished, Partial, Walk-Out Access
Main Level Bedrooms 3
Interior
Interior Features Ceiling Fan(s), Eat-in Kitchen, Five Piece Bath, High Ceilings, High Speed Internet, Kitchen Island, Laminate Counters, Open Floorplan, Pantry, Primary Suite, Smoke Free, Walk-In Closet(s)
Heating Forced Air, Natural Gas
Cooling None
Flooring Carpet, Laminate, Linoleum
Fireplaces Number 1
Fireplaces Type Family Room, Wood Burning
Fireplace Y
Appliance Dishwasher, Disposal, Dryer, Freezer, Microwave, Oven, Refrigerator, Washer
Exterior
Exterior Feature Garden, Gas Valve, Private Yard
Parking Features Asphalt, Exterior Access Door, Oversized, Storage
Garage Spaces 2.0
Fence Fenced Pasture, Full
Utilities Available Electricity Connected, Natural Gas Connected
Roof Type Metal
Total Parking Spaces 2
Garage No
Building
Lot Description Cul-De-Sac, Landscaped, Level, Many Trees
Sewer Septic Tank
Water Well
Level or Stories One
Structure Type Wood Siding
Schools
Elementary Schools Ray E. Kilmer
Middle Schools Lewis-Palmer
High Schools Lewis-Palmer
School District Lewis-Palmer 38
Others
Senior Community No
Ownership Individual
Acceptable Financing Cash, Conventional, VA Loan
Listing Terms Cash, Conventional, VA Loan
Special Listing Condition None
Pets Allowed Cats OK, Dogs OK, Yes
Virtual Tour https://listings.coloradohomefinder.net/videos/0194f065-a373-731f-8f53-b9a156a73545?v=36

6455 S. Yosemite St., Suite 500 Greenwood Village, CO 80111 USA
"My job is to find and attract mastery-based agents to the office, protect the culture, and make sure everyone is happy! "
8300 E Maplewood Drive Ste 100, Greenwood Village, Colorado, Other







