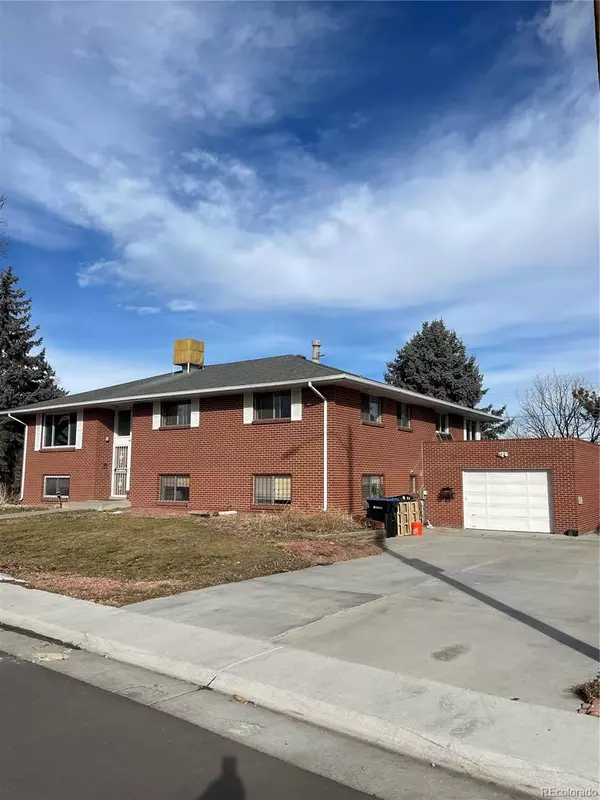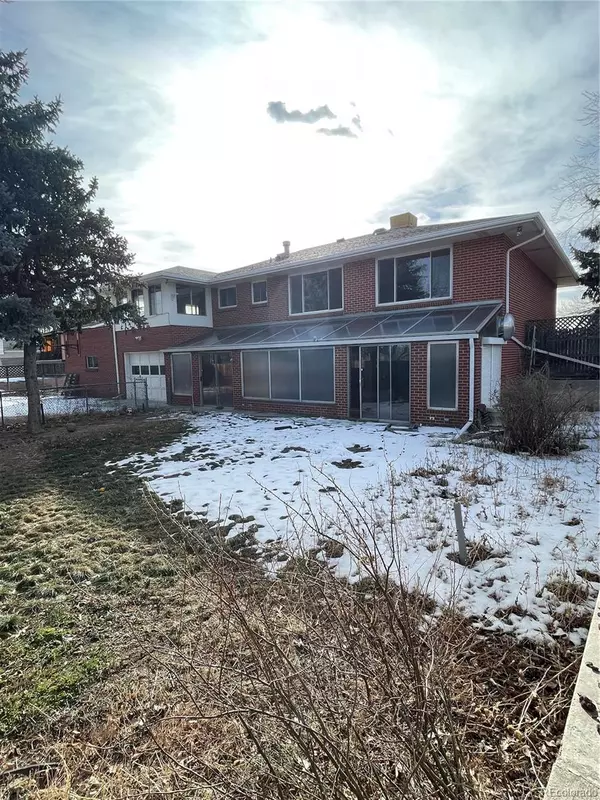5 Beds
3 Baths
3,640 SqFt
5 Beds
3 Baths
3,640 SqFt
Key Details
Property Type Single Family Home
Sub Type Single Family Residence
Listing Status Active
Purchase Type For Sale
Square Footage 3,640 sqft
Price per Sqft $210
Subdivision The Yacht Club
MLS Listing ID 1552314
Style Mid-Century Modern
Bedrooms 5
Full Baths 3
HOA Y/N No
Abv Grd Liv Area 3,640
Originating Board recolorado
Year Built 1963
Annual Tax Amount $5,185
Tax Year 2023
Lot Size 10,454 Sqft
Acres 0.24
Property Description
Spacious kitchen and dining area opens to living room. Freshly painted, newer carpet and almost new flooring in living room, dining area and kitchen. New roof over garage.
Lower level adjoins 38X14 sun room/hot tub room.
Fenced back yard adjoins large concrete pad to accommodate RV's, boats, trucks and automobiles. Great possible location for large storage building or greenhouse.
Convenient access to I76 and I70 with shopping just a few minutes away at 64th and Sheridan.
All measurements are approximate and should be verified by purchaser.
Location
State CO
County Adams
Zoning R1
Interior
Interior Features Open Floorplan
Heating Forced Air
Cooling Evaporative Cooling
Flooring Carpet, Tile
Fireplace N
Appliance Dishwasher, Dryer, Gas Water Heater, Oven, Range, Refrigerator, Washer
Exterior
Exterior Feature Dog Run, Private Yard
Parking Features Concrete
Garage Spaces 2.0
Fence Partial
Utilities Available Cable Available, Electricity Connected, Natural Gas Connected
Roof Type Composition
Total Parking Spaces 2
Garage Yes
Building
Lot Description Level
Foundation Concrete Perimeter, Slab
Sewer Public Sewer
Water Public
Level or Stories Split Entry (Bi-Level)
Structure Type Brick,Frame
Schools
Elementary Schools Tennyson Knolls
Middle Schools Tennyson Knolls
High Schools Westminster
School District Westminster Public Schools
Others
Senior Community No
Ownership Individual
Acceptable Financing Cash, Conventional, FHA, VA Loan
Listing Terms Cash, Conventional, FHA, VA Loan
Special Listing Condition None

6455 S. Yosemite St., Suite 500 Greenwood Village, CO 80111 USA
"My job is to find and attract mastery-based agents to the office, protect the culture, and make sure everyone is happy! "
8300 E Maplewood Drive Ste 100, Greenwood Village, Colorado, Other







