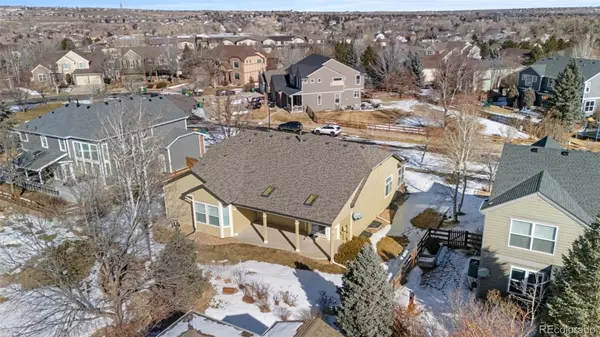3 Beds
2 Baths
2,448 SqFt
3 Beds
2 Baths
2,448 SqFt
Key Details
Property Type Single Family Home
Sub Type Single Family Residence
Listing Status Active Under Contract
Purchase Type For Sale
Square Footage 2,448 sqft
Price per Sqft $408
Subdivision Fieldstone
MLS Listing ID 2310994
Style Traditional
Bedrooms 3
Full Baths 2
Condo Fees $88
HOA Fees $88/mo
HOA Y/N Yes
Abv Grd Liv Area 2,448
Originating Board recolorado
Year Built 2000
Annual Tax Amount $5,192
Tax Year 2023
Lot Size 10,454 Sqft
Acres 0.24
Property Description
Welcome to this Gorgeous Ranch Home in the highly sought after Fieldstone Neighborhood. Located in the coveted West Arvada/North Golden area, this stunning home has been updated with High End Finishes, 3/4 Inch Solid Oak Hardwood Floors throughout as well as Custom Plantation Style Window Shutters & a Custom Sliding Glass Door Plantation Style Shutter. Featuring 3 large Bedrooms, all of which are together on the main level, plus an office/study, makes this one of the best floorplans in Fieldstone. Beautiful Eat-In Kitchen features Soft-Close Cabinets, Granite Countertops, Custom Marble Backsplash, Large Island, Stainless Steel Smart Appliances with Under Cabinet Lighting. Formal Dining Room connects to the Kitchen for easy entertaining. The Master Suite awaits you with a large walk in closet and a BRAND NEW 5 piece Luxury Spa Bathroom with a Seamless Glass Shower, FreeStanding Tub and Radiant Heat Flooring. Stunning 10 foot ceilings and bright windows throughout the home show off that Colorado sunshine and offer views of the mountains. The unfinished Basement has ample space for your design and comes complete with shelving, a workbench & large safe. Professionally landscaped yard has many mature trees, flowers and is partially fenced, offering great privacy. Sprinkler system installed in both front and back yard. The Covered Back Porch area includes hanging lights and is perfect for enjoying the outdoors. Including 220v for your Hot tub! The 3 car garage is the perfect place to park your vehicles and offers plenty of space for additional storage. A home like this only comes available every so often. Easy access to the mountains, HWY 93/ 6Th AVE, I-70, Golden & Denver this home won't last long!
Location
State CO
County Jefferson
Rooms
Basement Bath/Stubbed, Full, Sump Pump, Unfinished
Main Level Bedrooms 3
Interior
Interior Features Ceiling Fan(s), Eat-in Kitchen, Entrance Foyer, Five Piece Bath, Granite Counters, High Ceilings, High Speed Internet, Kitchen Island, No Stairs, Open Floorplan, Pantry, Primary Suite, Smoke Free, Sound System, Utility Sink, Vaulted Ceiling(s), Walk-In Closet(s)
Heating Forced Air
Cooling Central Air
Flooring Carpet, Laminate, Wood
Fireplaces Number 1
Fireplaces Type Family Room
Fireplace Y
Appliance Cooktop, Dishwasher, Disposal, Dryer, Gas Water Heater, Microwave, Oven, Washer
Exterior
Exterior Feature Lighting, Private Yard, Rain Gutters
Parking Features 220 Volts, Concrete
Garage Spaces 3.0
Fence Partial
Roof Type Composition
Total Parking Spaces 3
Garage Yes
Building
Lot Description Landscaped, Master Planned, Sprinklers In Front, Sprinklers In Rear
Foundation Slab
Sewer Public Sewer
Water Public
Level or Stories One
Structure Type Wood Siding
Schools
Elementary Schools Fairmount
Middle Schools Drake
High Schools Arvada West
School District Jefferson County R-1
Others
Senior Community No
Ownership Individual
Acceptable Financing 1031 Exchange, Cash, Conventional, FHA, VA Loan
Listing Terms 1031 Exchange, Cash, Conventional, FHA, VA Loan
Special Listing Condition None
Pets Allowed Cats OK, Dogs OK

6455 S. Yosemite St., Suite 500 Greenwood Village, CO 80111 USA
"My job is to find and attract mastery-based agents to the office, protect the culture, and make sure everyone is happy! "
8300 E Maplewood Drive Ste 100, Greenwood Village, Colorado, Other







