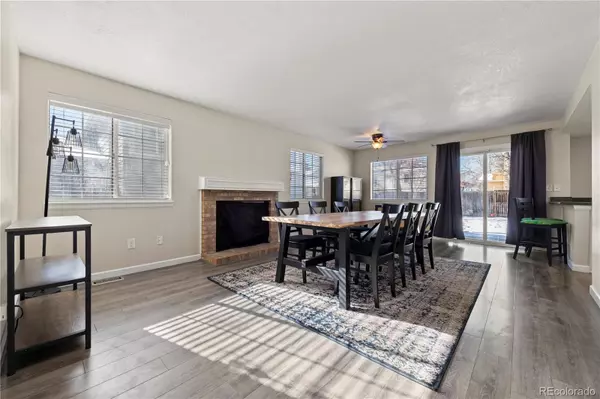3 Beds
4 Baths
1,906 SqFt
3 Beds
4 Baths
1,906 SqFt
Key Details
Property Type Single Family Home
Sub Type Single Family Residence
Listing Status Pending
Purchase Type For Sale
Square Footage 1,906 sqft
Price per Sqft $314
Subdivision Arlington Meadows
MLS Listing ID 9293285
Bedrooms 3
Full Baths 2
Half Baths 2
HOA Y/N No
Abv Grd Liv Area 1,334
Originating Board recolorado
Year Built 1986
Annual Tax Amount $4,018
Tax Year 2023
Lot Size 4,791 Sqft
Acres 0.11
Property Description
Natural light fills the spacious main level with an open floor plan including fireplace which flows seamlessly into the kitchen with bar seating creating a welcoming and functional space for entertaining. All 3 bedrooms are located upstairs including a master bedroom with en-suite bathroom and walk-in closet. Two additional bedrooms which share a full bath creates a great layout and cohesive 2nd floor to the home. The finished basement with 1/2 bath (w/room to enlarge) provides extra versatility. As it currently is - a large family room, it could be divided to add a office, gym, or additional bedroom. The outdoor spaces include a large private back yard with mature trees, front/back/side patios, ideal for outdoor dining/BBQ. The fully fenced-in yard adds privacy and flexibility for pets and kids. The attached 2-car garage ensures plenty of storage and parking.
This homes location is superb allowing quick access to I-70 & I-25 as well as being between Lowell Blvd to the east and Wadsworth Blvd to the west which makes commuting and exploring the best of Denver metro areas and the mountains effortless. Clear Creak Trail, Jim Baker Reservoir, and multiple parks including Tennyson Knolls Park directly across the street ensures the next owner a myriad of Colorado recreation options within walking distance while also being a stones throw from some of the best restaurants, entertainment, shopping, and neighborhoods in Arvada/Denver Metro area to explore and enjoy. Location!
Location
State CO
County Adams
Rooms
Basement Finished
Interior
Interior Features Ceiling Fan(s), Eat-in Kitchen, Open Floorplan, Primary Suite, Smoke Free, Walk-In Closet(s)
Heating Forced Air, Hot Water, Natural Gas
Cooling Evaporative Cooling
Flooring Carpet, Laminate
Fireplaces Number 1
Fireplaces Type Living Room
Fireplace Y
Appliance Dishwasher, Microwave, Range, Refrigerator
Laundry In Unit
Exterior
Exterior Feature Private Yard, Rain Gutters
Garage Spaces 2.0
Fence Full
Roof Type Composition
Total Parking Spaces 2
Garage Yes
Building
Lot Description Sprinklers In Front, Sprinklers In Rear
Sewer Public Sewer
Water Public
Level or Stories Two
Structure Type Frame
Schools
Elementary Schools Tennyson Knolls
Middle Schools Shaw Heights
High Schools Westminster
School District Westminster Public Schools
Others
Senior Community No
Ownership Individual
Acceptable Financing Cash, Conventional, FHA, VA Loan
Listing Terms Cash, Conventional, FHA, VA Loan
Special Listing Condition None

6455 S. Yosemite St., Suite 500 Greenwood Village, CO 80111 USA
"My job is to find and attract mastery-based agents to the office, protect the culture, and make sure everyone is happy! "
8300 E Maplewood Drive Ste 100, Greenwood Village, Colorado, Other







