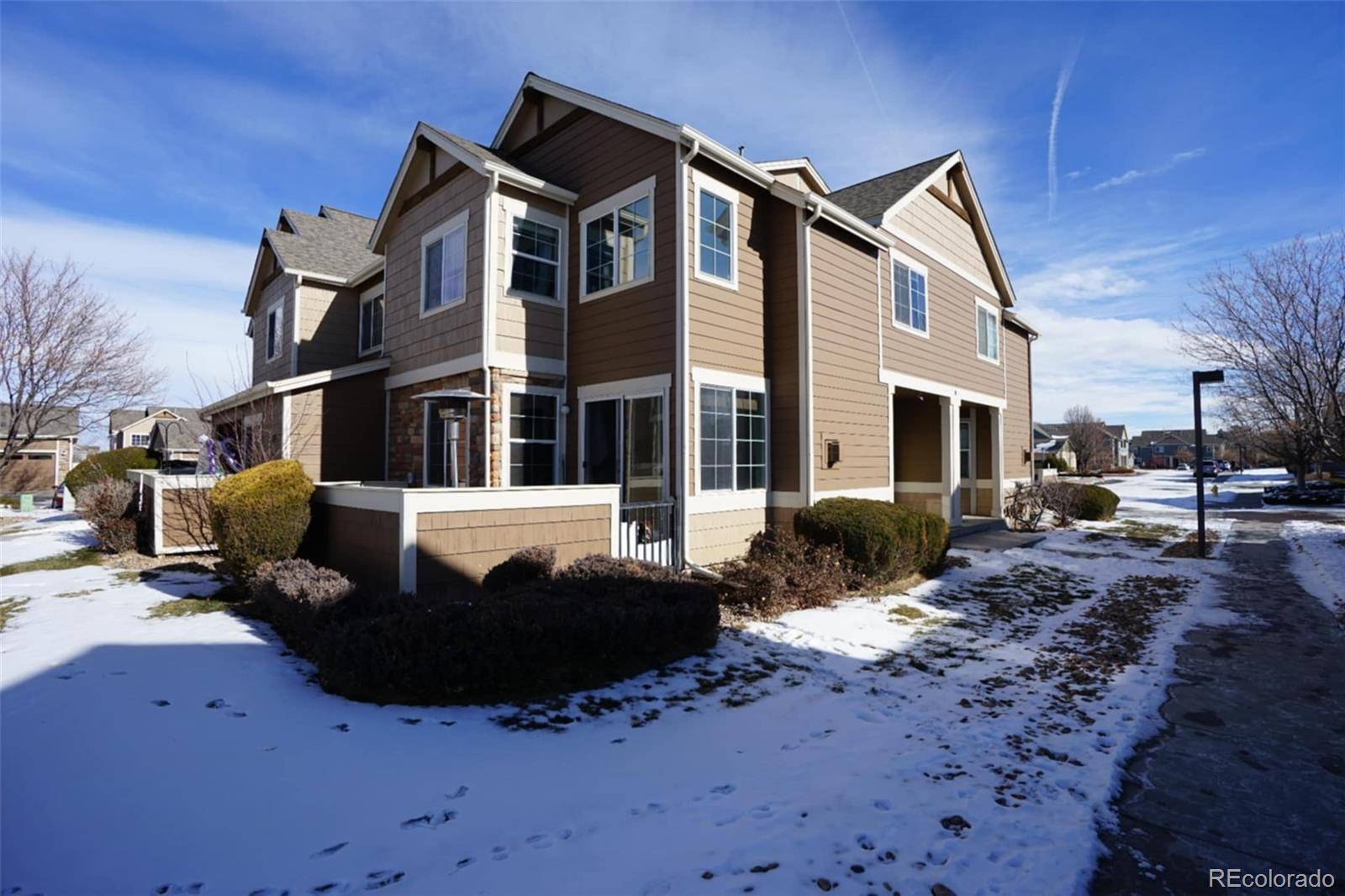4 Beds
2 Baths
1,792 SqFt
4 Beds
2 Baths
1,792 SqFt
Key Details
Property Type Townhouse
Sub Type Townhouse
Listing Status Active Under Contract
Purchase Type For Sale
Square Footage 1,792 sqft
Price per Sqft $209
Subdivision Jasper Street Condominiums
MLS Listing ID 4844510
Bedrooms 4
Full Baths 2
Condo Fees $280
HOA Fees $280/mo
HOA Y/N Yes
Abv Grd Liv Area 1,166
Originating Board recolorado
Year Built 2006
Annual Tax Amount $2,973
Tax Year 2023
Property Sub-Type Townhouse
Property Description
This spacious townhouse features four bedrooms, providing ample room for big families or work-from-home needs, along with two bathrooms. The detached one-car garage offers added convenience and storage. The home has been lovingly maintained, ensuring a move-in-ready space where you can instantly feel at home.
Agent is the owner.
Location
State CO
County Adams
Rooms
Basement Finished
Interior
Heating Forced Air
Cooling Central Air
Fireplaces Number 1
Fireplaces Type Living Room
Fireplace Y
Appliance Dishwasher, Disposal, Microwave, Range, Refrigerator
Exterior
Parking Features Concrete
Garage Spaces 1.0
Roof Type Composition
Total Parking Spaces 1
Garage No
Building
Sewer Public Sewer
Level or Stories Two
Structure Type Frame
Schools
Elementary Schools Henderson
Middle Schools Prairie View
High Schools Prairie View
School District School District 27-J
Others
Senior Community No
Ownership Agent Owner
Acceptable Financing Cash, Conventional, FHA, Other, VA Loan
Listing Terms Cash, Conventional, FHA, Other, VA Loan
Special Listing Condition None
Pets Allowed Cats OK, Dogs OK, Number Limit

6455 S. Yosemite St., Suite 500 Greenwood Village, CO 80111 USA
"My job is to find and attract mastery-based agents to the office, protect the culture, and make sure everyone is happy! "
8300 E Maplewood Drive Ste 100, Greenwood Village, Colorado, Other







