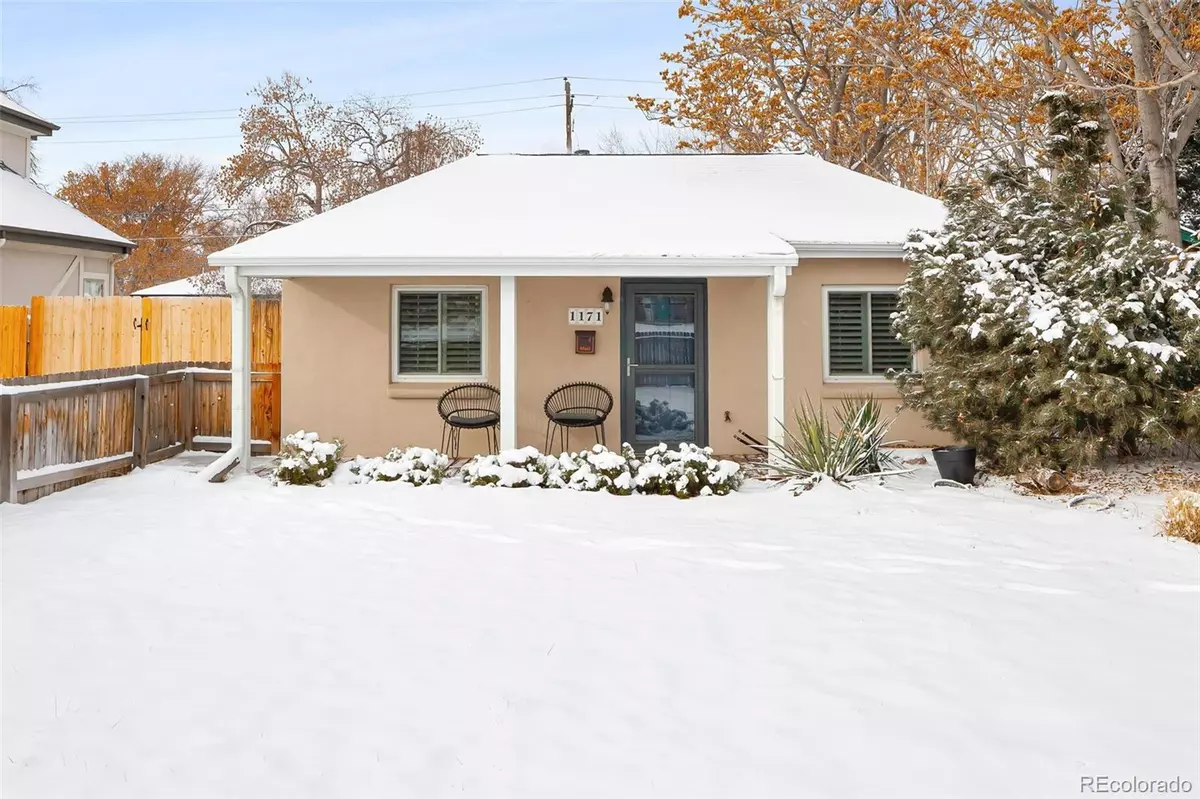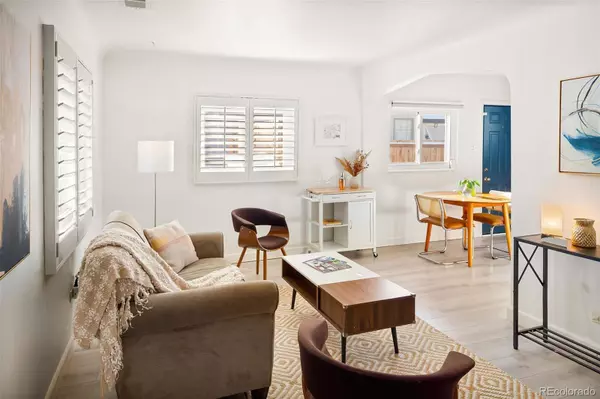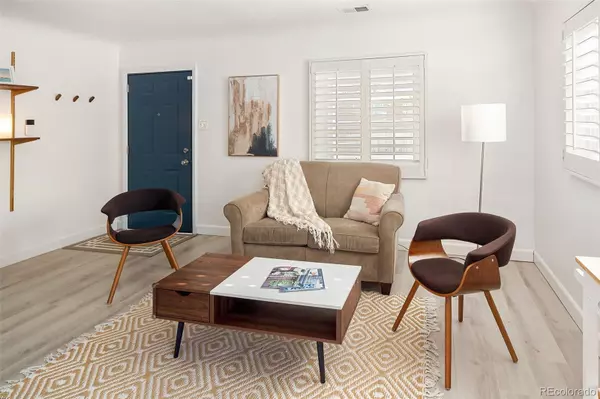2 Beds
1 Bath
672 SqFt
2 Beds
1 Bath
672 SqFt
Key Details
Property Type Single Family Home
Sub Type Single Family Residence
Listing Status Active
Purchase Type For Sale
Square Footage 672 sqft
Price per Sqft $647
Subdivision Montclair
MLS Listing ID 8594293
Style Traditional
Bedrooms 2
Full Baths 1
HOA Y/N No
Abv Grd Liv Area 672
Originating Board recolorado
Year Built 1947
Annual Tax Amount $2,292
Tax Year 2023
Lot Size 6,534 Sqft
Acres 0.15
Property Description
The home features a beautifully remodeled kitchen with copper accents, quartz countertops and glass front cabinets. It's perfect for both everyday meals and entertaining. The bright, open layout maximizes the living space, while plantation shutters throughout add both style and functionality. The LG stacked laundry units are tucked in the utility closet and are included with the sale.
The fully fenced yard, highlighted by its newer wooden privacy fence, that creates distinctive outdoor spaces in the front and back of the property. Behind the gate, you will find a newer concrete driveway that leads to the 1-car garage with ample storage.
The Montclair neighborhood is a well-established Denver community that has multiple parks including Denison Park, just south of the home. The sellers loved everything the neighborhood had to offer, including all of the seasonal events throughout the year.
Whether you're a first-time homebuyer, downsizer, or investor, this turnkey property offers the perfect blend of character and modern updates. The absence of HOA fees provides owners with greater freedom and lower monthly expenses.
Location
State CO
County Denver
Zoning E-SU-DX
Rooms
Basement Crawl Space
Main Level Bedrooms 2
Interior
Interior Features Eat-in Kitchen, No Stairs, Quartz Counters, Smart Thermostat
Heating Forced Air
Cooling Central Air
Flooring Tile, Vinyl
Fireplace N
Appliance Dishwasher, Dryer, Microwave, Range, Refrigerator, Washer
Laundry Laundry Closet
Exterior
Exterior Feature Dog Run, Garden
Parking Features Storage
Garage Spaces 1.0
Fence Full
Utilities Available Electricity Connected, Natural Gas Connected
Roof Type Architecural Shingle
Total Parking Spaces 3
Garage No
Building
Lot Description Level, Sprinklers In Front
Foundation Structural
Sewer Public Sewer
Water Public
Level or Stories One
Structure Type Brick,Concrete
Schools
Elementary Schools Montclair
Middle Schools Hill
High Schools George Washington
School District Denver 1
Others
Senior Community No
Ownership Individual
Acceptable Financing Cash, Conventional, FHA, VA Loan
Listing Terms Cash, Conventional, FHA, VA Loan
Special Listing Condition None

6455 S. Yosemite St., Suite 500 Greenwood Village, CO 80111 USA
"My job is to find and attract mastery-based agents to the office, protect the culture, and make sure everyone is happy! "
8300 E Maplewood Drive Ste 100, Greenwood Village, Colorado, Other







