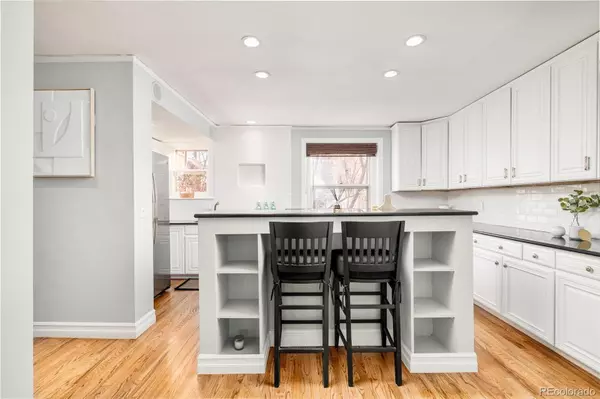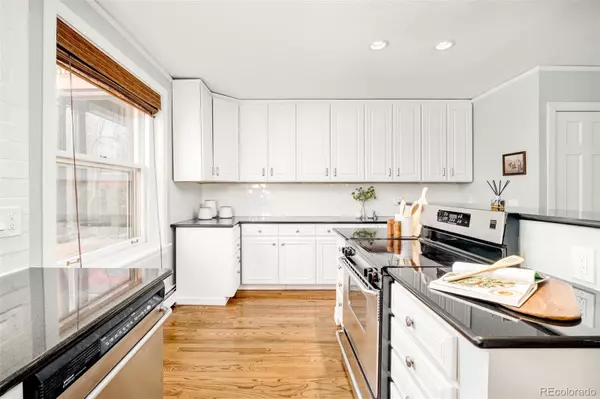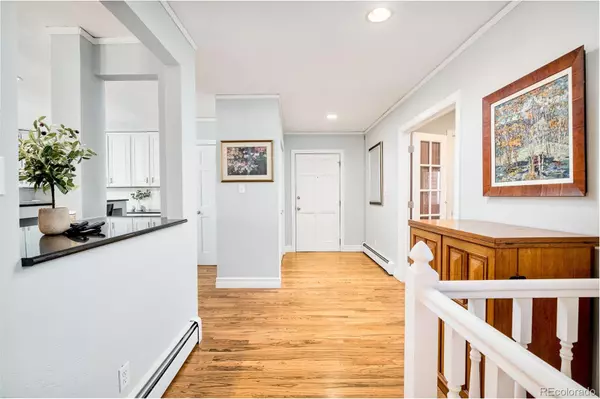2 Beds
3 Baths
2,059 SqFt
2 Beds
3 Baths
2,059 SqFt
Key Details
Property Type Condo
Sub Type Condominium
Listing Status Active Under Contract
Purchase Type For Sale
Square Footage 2,059 sqft
Price per Sqft $284
Subdivision Capitol Hill
MLS Listing ID 7410096
Bedrooms 2
Full Baths 2
Half Baths 1
Condo Fees $602
HOA Fees $602/mo
HOA Y/N Yes
Abv Grd Liv Area 1,056
Originating Board recolorado
Year Built 1910
Annual Tax Amount $2,414
Tax Year 2023
Property Description
Location
State CO
County Denver
Zoning G-MU-5
Rooms
Basement Finished, Full
Interior
Interior Features Built-in Features, Kitchen Island, Open Floorplan, Primary Suite, Walk-In Closet(s), Wet Bar
Heating Hot Water, Natural Gas
Cooling Evaporative Cooling
Flooring Carpet, Tile, Wood
Fireplace N
Appliance Dishwasher, Dryer, Oven, Range, Refrigerator, Washer
Laundry In Unit
Exterior
Exterior Feature Garden, Private Yard
Garage Spaces 1.0
Fence Full
Utilities Available Electricity Connected, Internet Access (Wired), Natural Gas Connected, Phone Available
Roof Type Composition
Total Parking Spaces 2
Garage No
Building
Lot Description Sprinklers In Front, Sprinklers In Rear
Sewer Public Sewer
Water Public
Level or Stories One
Structure Type Brick
Schools
Elementary Schools Dora Moore
Middle Schools Morey
High Schools East
School District Denver 1
Others
Senior Community No
Ownership Individual
Acceptable Financing Cash, Conventional, Other
Listing Terms Cash, Conventional, Other
Special Listing Condition None

6455 S. Yosemite St., Suite 500 Greenwood Village, CO 80111 USA
"My job is to find and attract mastery-based agents to the office, protect the culture, and make sure everyone is happy! "
8300 E Maplewood Drive Ste 100, Greenwood Village, Colorado, Other







