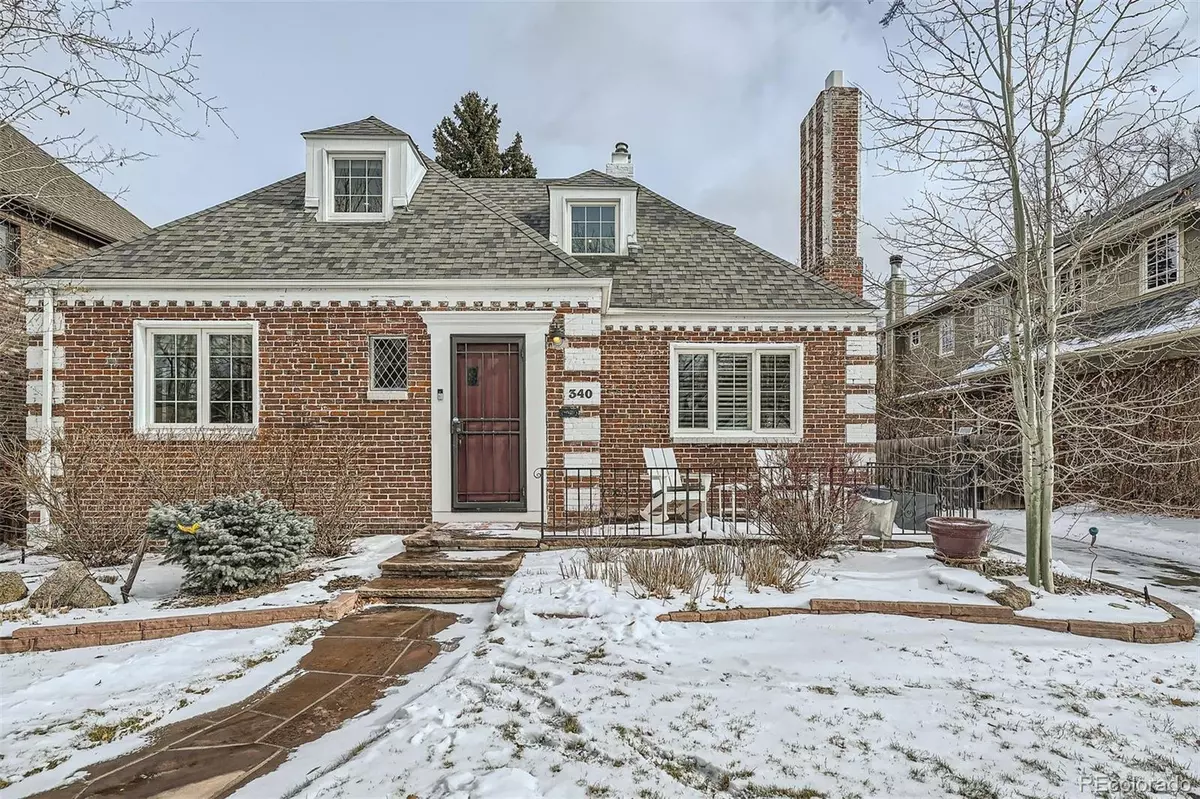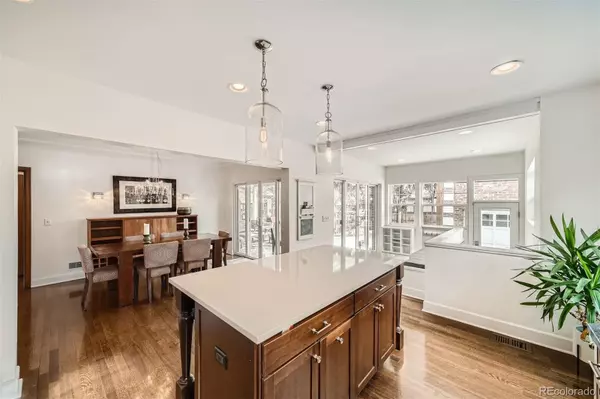4 Beds
3 Baths
2,952 SqFt
4 Beds
3 Baths
2,952 SqFt
Key Details
Property Type Single Family Home
Sub Type Single Family Residence
Listing Status Active
Purchase Type For Rent
Square Footage 2,952 sqft
Subdivision Hilltop
MLS Listing ID 6690301
Style Tudor
Bedrooms 4
Full Baths 1
Three Quarter Bath 2
HOA Y/N No
Abv Grd Liv Area 1,917
Originating Board recolorado
Year Built 1937
Lot Size 7,405 Sqft
Acres 0.17
Property Description
Location
State CO
County Denver
Rooms
Basement Partial
Main Level Bedrooms 2
Interior
Interior Features Built-in Features, High Speed Internet, Kitchen Island, Limestone Counters, Open Floorplan, Quartz Counters
Heating Forced Air, Natural Gas
Cooling Central Air
Flooring Carpet, Tile, Wood
Fireplaces Number 2
Fireplace Y
Appliance Dishwasher, Dryer, Microwave, Range, Refrigerator, Washer
Laundry In Unit
Exterior
Exterior Feature Private Yard
Parking Features Electric Vehicle Charging Station(s)
Garage Spaces 2.0
Fence Partial
Total Parking Spaces 2
Garage No
Building
Lot Description Irrigated, Sprinklers In Front, Sprinklers In Rear
Level or Stories Two
Schools
Elementary Schools Steck
Middle Schools Hill
High Schools George Washington
School District Denver 1
Others
Senior Community No
Pets Allowed No

6455 S. Yosemite St., Suite 500 Greenwood Village, CO 80111 USA
"My job is to find and attract mastery-based agents to the office, protect the culture, and make sure everyone is happy! "
8300 E Maplewood Drive Ste 100, Greenwood Village, Colorado, Other







