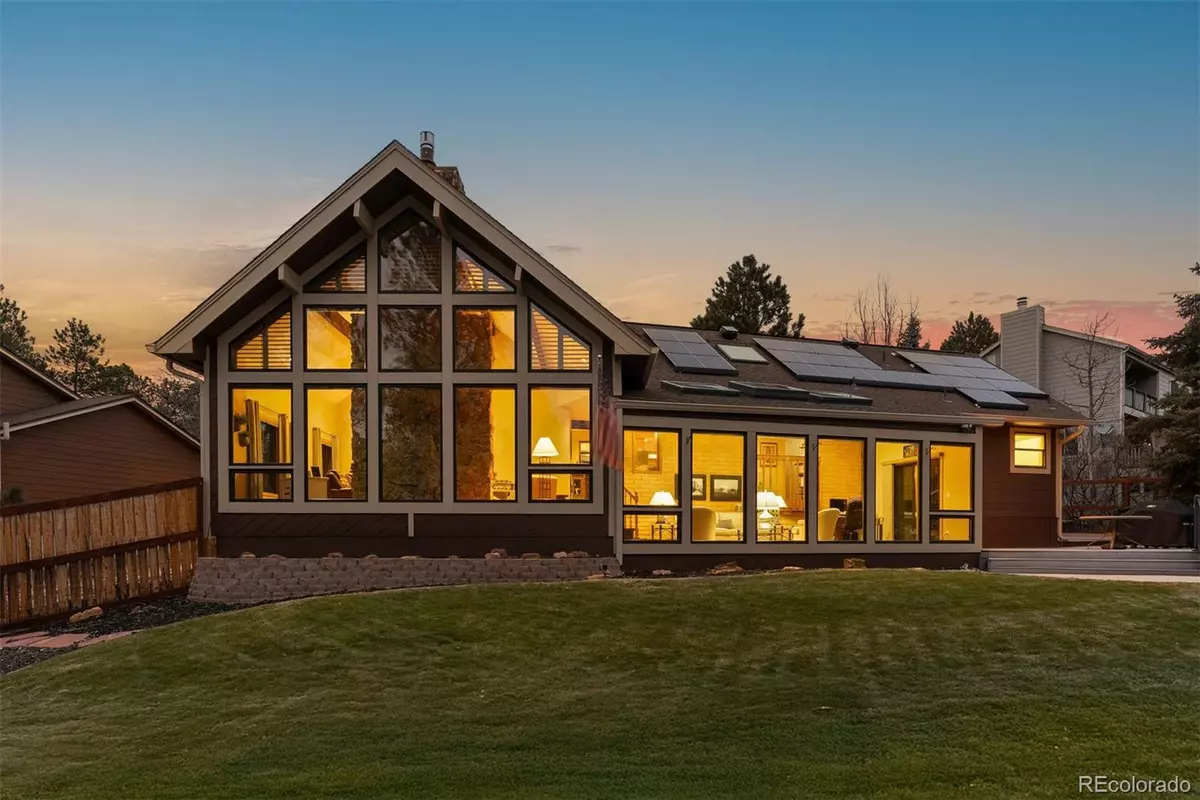3 Beds
2 Baths
2,377 SqFt
3 Beds
2 Baths
2,377 SqFt
Key Details
Property Type Single Family Home
Sub Type Single Family Residence
Listing Status Active
Purchase Type For Sale
Square Footage 2,377 sqft
Price per Sqft $369
Subdivision The Pinery
MLS Listing ID 5039161
Style Mountain Contemporary
Bedrooms 3
Full Baths 2
Condo Fees $33
HOA Fees $33/ann
HOA Y/N Yes
Abv Grd Liv Area 2,377
Originating Board recolorado
Year Built 1985
Annual Tax Amount $3,979
Tax Year 2023
Lot Size 0.290 Acres
Acres 0.29
Property Description
Situated on a quiet cul-de-sac, this home backs to peaceful open space with rolling hills and majestic ponderosa pines—truly capturing the essence of life in this sought-after community.
This home boasts over 2,400 square feet on the main floor, offering convenient single-floor living that's perfect for today's lifestyle. You'll fall in love with the soaring vaulted ceilings in the living room, highlighted by wood beams and floor-to-ceiling south-facing windows that flood the space with natural light. Cozy up next to the stunning rock fireplace, which adds undeniable character not found in today's cookie-cutter homes.
The sunroom is equally impressive, featuring floor-to-ceiling windows that frame breathtaking views of the open space and open to a spacious deck—perfect for outdoor gatherings or simply enjoying the serene surroundings.
The open kitchen features granite countertops, stainless steel appliances, and an eat-at island that flows seamlessly into the dining area.
The spacious primary suite is a true retreat, featuring a 5-piece bathroom and a walk-in closet. Additional bedrooms are generously sized, each offering comfort and versatility.
The unfinished basement provides endless possibilities, whether you envision a home theater, gym, or recreation area. The oversized two-car garage with epoxy flooring and an expansive driveway ensures plenty of room for parking and storage.
Located close to trails, parks, and The Pinery's many amenities, this home combines modern updates with the charm of Colorado living. The solar panels, owned free and clear, make this home as practical as it is beautiful.
Location
State CO
County Douglas
Zoning PDU
Rooms
Basement Interior Entry, Partial, Unfinished
Main Level Bedrooms 3
Interior
Interior Features Ceiling Fan(s), Eat-in Kitchen, Entrance Foyer, Five Piece Bath, Granite Counters, High Ceilings, Open Floorplan, Primary Suite, Radon Mitigation System, Smoke Free, Vaulted Ceiling(s), Walk-In Closet(s)
Heating Forced Air, Heat Pump
Cooling Central Air
Flooring Carpet, Laminate, Tile
Fireplaces Number 1
Fireplaces Type Family Room, Gas
Fireplace Y
Appliance Dishwasher, Dryer, Range, Refrigerator, Washer, Water Softener
Exterior
Exterior Feature Private Yard
Parking Features Concrete, Finished, Floor Coating
Garage Spaces 2.0
Utilities Available Cable Available, Electricity Connected, Natural Gas Connected
Roof Type Architecural Shingle
Total Parking Spaces 2
Garage Yes
Building
Lot Description Cul-De-Sac, Greenbelt, Landscaped, Many Trees, Open Space, Sprinklers In Rear
Foundation Slab
Sewer Public Sewer
Water Public
Level or Stories One
Structure Type Frame,Stone,Wood Siding
Schools
Elementary Schools Northridge
Middle Schools Sagewood
High Schools Ponderosa
School District Douglas Re-1
Others
Senior Community No
Ownership Individual
Acceptable Financing Cash, Conventional
Listing Terms Cash, Conventional
Special Listing Condition None

6455 S. Yosemite St., Suite 500 Greenwood Village, CO 80111 USA
"My job is to find and attract mastery-based agents to the office, protect the culture, and make sure everyone is happy! "
8300 E Maplewood Drive Ste 100, Greenwood Village, Colorado, Other







