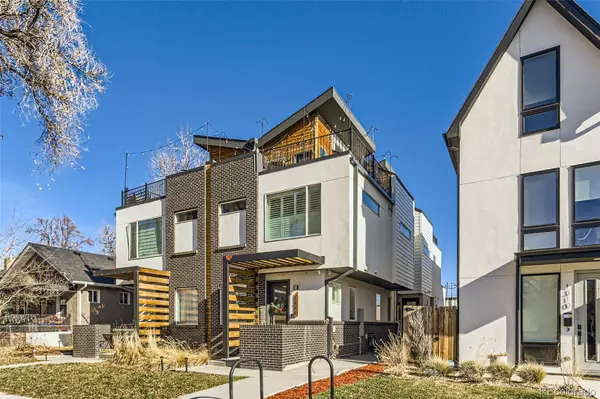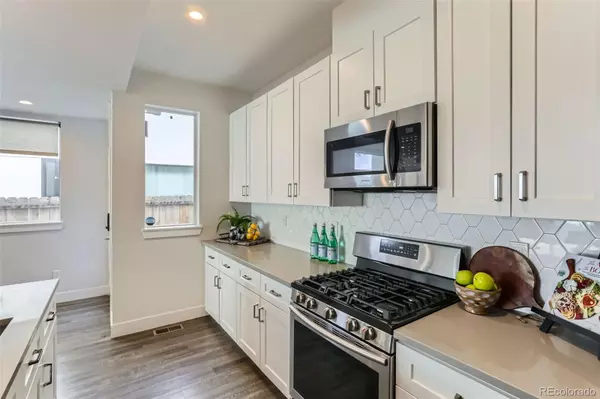3 Beds
4 Baths
2,101 SqFt
3 Beds
4 Baths
2,101 SqFt
OPEN HOUSE
Sun Feb 02, 11:00am - 1:00pm
Key Details
Property Type Townhouse
Sub Type Townhouse
Listing Status Active
Purchase Type For Sale
Square Footage 2,101 sqft
Price per Sqft $345
Subdivision West Colfax
MLS Listing ID 4148670
Bedrooms 3
Three Quarter Bath 3
HOA Y/N No
Abv Grd Liv Area 1,489
Originating Board recolorado
Year Built 2018
Annual Tax Amount $3,789
Tax Year 2023
Lot Size 871 Sqft
Acres 0.02
Property Description
Welcome to your wonderful new townhome! It's beautifully nestled near Sloans Lake, where you'll find a fantastic selection of dining and entertainment options just waiting for you. This charming home spans four levels of generous living space, including a charming finished basement that adds even more appeal. You're going to love the spacious primary suite, featuring a walk-in closet, a double vanity bathroom, and oversized windows that bathe the room in warm natural light. On the third level, there's a unique bedroom equipped with its own heating and cooling system for your comfort, complete with a delightful custom barn door and an ensuite bathroom that leads you right to the rooftop. Just imagine enjoying the lovely summer breeze up there! But that's not all: the finished basement offers a bedroom, bathroom, den, and storage room—perfect for accommodating guests or short-term rentals. You'll also appreciate the cozy, fenced patio leading to your oversized one-car garage. With stylish and modern design elements throughout, this is a home you truly need to see in person! And the location? It couldn't be better—easy access to I-25 and downtown, plus the beauty of Sloans Lake and all it has to offer.! Come visit this amazing home today and make it yours!
Location
State CO
County Denver
Zoning U-RH-2.5
Rooms
Basement Finished, Full, Interior Entry
Interior
Interior Features Ceiling Fan(s), Eat-in Kitchen, High Ceilings, Kitchen Island, Pantry, Primary Suite, Quartz Counters, Smoke Free, Vaulted Ceiling(s), Walk-In Closet(s)
Heating Forced Air, Natural Gas
Cooling Central Air, Other
Flooring Carpet, Tile, Vinyl
Fireplace N
Appliance Cooktop, Dishwasher, Disposal, Dryer, Microwave, Oven, Refrigerator, Washer
Laundry In Unit
Exterior
Parking Features Concrete
Garage Spaces 1.0
Fence Partial
Utilities Available Cable Available, Electricity Connected, Internet Access (Wired), Phone Available
View City, Mountain(s)
Roof Type Composition
Total Parking Spaces 1
Garage Yes
Building
Lot Description Landscaped, Master Planned, Near Public Transit
Sewer Public Sewer
Water Public
Level or Stories Three Or More
Structure Type Brick,Frame,Stucco,Wood Siding
Schools
Elementary Schools Colfax
Middle Schools Strive Lake
High Schools North
School District Denver 1
Others
Senior Community No
Ownership Individual
Acceptable Financing Cash, Conventional, FHA, VA Loan
Listing Terms Cash, Conventional, FHA, VA Loan
Special Listing Condition None

6455 S. Yosemite St., Suite 500 Greenwood Village, CO 80111 USA
"My job is to find and attract mastery-based agents to the office, protect the culture, and make sure everyone is happy! "
8300 E Maplewood Drive Ste 100, Greenwood Village, Colorado, Other







