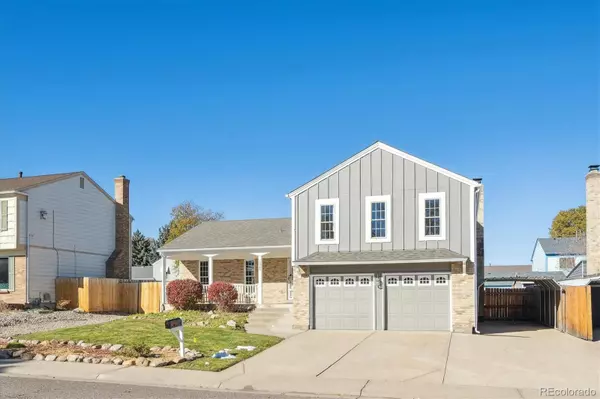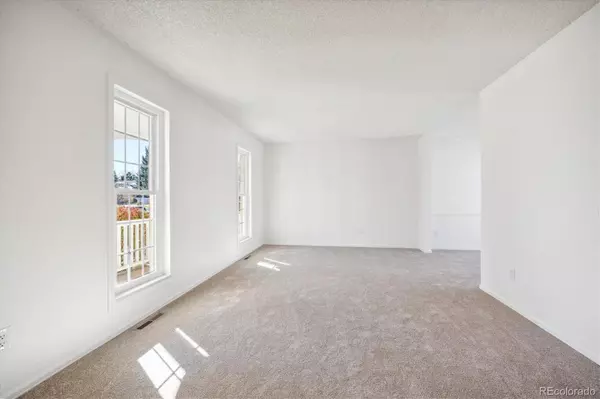
4 Beds
3 Baths
2,176 SqFt
4 Beds
3 Baths
2,176 SqFt
Key Details
Property Type Single Family Home
Sub Type Single Family Residence
Listing Status Active
Purchase Type For Sale
Square Footage 2,176 sqft
Price per Sqft $275
Subdivision Harriman Park
MLS Listing ID 6879841
Style Traditional
Bedrooms 4
Full Baths 1
Half Baths 1
Three Quarter Bath 1
HOA Y/N No
Abv Grd Liv Area 1,876
Originating Board recolorado
Year Built 1977
Annual Tax Amount $2,793
Tax Year 2023
Lot Size 7,405 Sqft
Acres 0.17
Property Description
The entire home has been thoughtfully updated with fresh paint inside and out, new carpet, and modernized flooring in the bathrooms. The hall and lower bathrooms feature new vanities and quartz countertops, while upgraded door hardware throughout enhances the home’s contemporary appeal. Outside, the freshly painted exterior and inviting front porch provide a warm welcome, creating the perfect space to relax and enjoy the neighborhood. The fully fenced backyard includes a handy utility shed for garden and lawn tools, as well as a covered RV parking area alongside the oversized two-car attached garage. This well-maintained home has seen significant mechanical updates, including a new roof installed in 2023, a furnace with a humidifier and air scrubber added in 2020, and a 50-gallon water heater replaced the same year. With newly installed broadband, high-speed internet is a breeze, making remote work and streaming effortless. Located just blocks from a large park and minutes from a community water park, this home offers easy access to both the mountains and downtown, blending suburban comfort with outdoor adventure and urban convenience. Move-in ready and filled with thoughtful updates, this Harriman Park gem is ready to welcome its new owners. Schedule your showing today!
Location
State CO
County Jefferson
Zoning P-D
Rooms
Basement Full
Interior
Interior Features Eat-in Kitchen, Open Floorplan, Pantry, Primary Suite, Quartz Counters, Smoke Free, Solid Surface Counters, Vaulted Ceiling(s), Walk-In Closet(s)
Heating Forced Air, Natural Gas
Cooling None
Flooring Carpet, Laminate, Vinyl, Wood
Fireplaces Number 1
Fireplaces Type Family Room, Gas, Gas Log
Fireplace Y
Appliance Dishwasher, Disposal, Dryer, Gas Water Heater, Microwave, Oven, Range, Refrigerator
Exterior
Exterior Feature Garden, Private Yard, Rain Gutters
Garage Concrete, Oversized
Garage Spaces 2.0
Fence Full
Utilities Available Cable Available, Electricity Connected, Natural Gas Connected, Phone Available
Roof Type Composition
Total Parking Spaces 3
Garage Yes
Building
Foundation Concrete Perimeter, Slab
Sewer Public Sewer
Water Public
Level or Stories Multi/Split
Structure Type Brick,Frame
Schools
Elementary Schools Peiffer
Middle Schools Carmody
High Schools Bear Creek
School District Jefferson County R-1
Others
Senior Community No
Ownership Corporation/Trust
Acceptable Financing Cash, Conventional, FHA, VA Loan
Listing Terms Cash, Conventional, FHA, VA Loan
Special Listing Condition None
Pets Description Cats OK, Dogs OK, Number Limit, Yes

6455 S. Yosemite St., Suite 500 Greenwood Village, CO 80111 USA

"My job is to find and attract mastery-based agents to the office, protect the culture, and make sure everyone is happy! "
8300 E Maplewood Drive Ste 100, Greenwood Village, Colorado, Other







