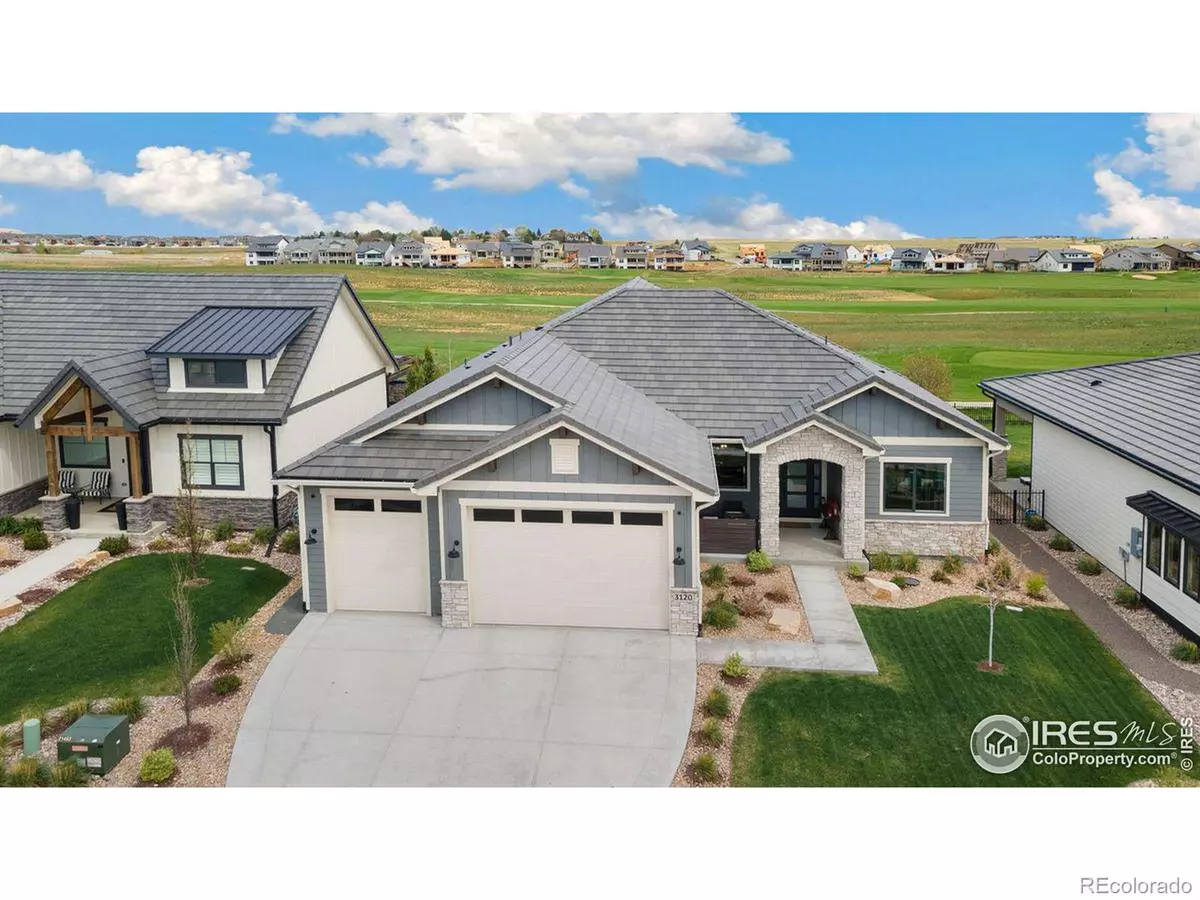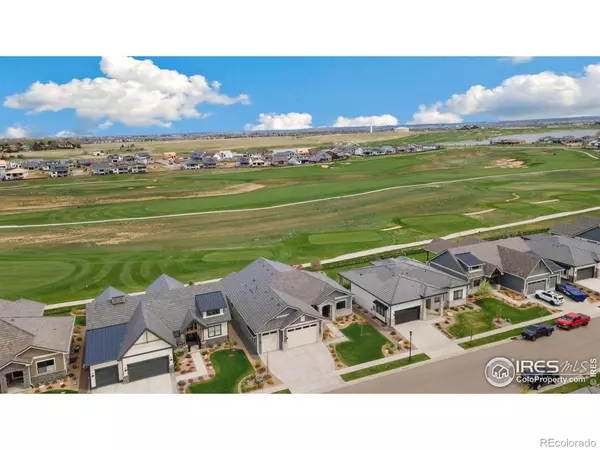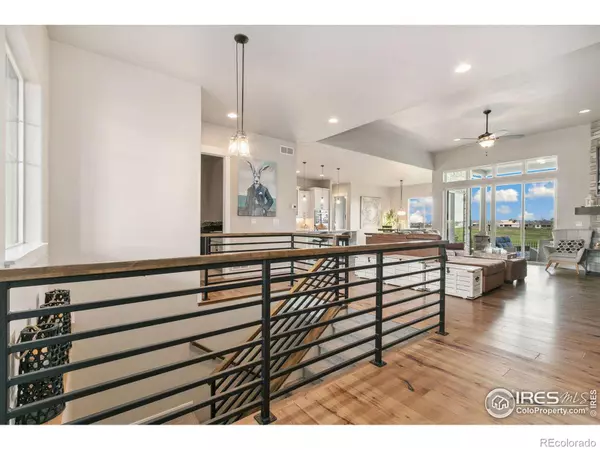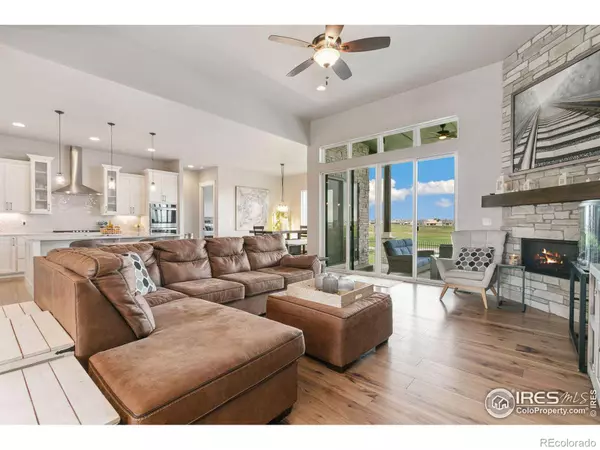
5 Beds
4 Baths
4,272 SqFt
5 Beds
4 Baths
4,272 SqFt
Key Details
Property Type Single Family Home
Sub Type Single Family Residence
Listing Status Active
Purchase Type For Sale
Square Footage 4,272 sqft
Price per Sqft $316
Subdivision Heron Lakes
MLS Listing ID IR1021995
Bedrooms 5
Full Baths 1
Half Baths 1
Three Quarter Bath 2
Condo Fees $200
HOA Fees $200/mo
HOA Y/N Yes
Abv Grd Liv Area 2,406
Originating Board recolorado
Year Built 2021
Annual Tax Amount $9,504
Tax Year 2023
Lot Size 9,147 Sqft
Acres 0.21
Property Description
Location
State CO
County Larimer
Zoning RES
Rooms
Basement Full
Main Level Bedrooms 3
Interior
Interior Features Eat-in Kitchen, Five Piece Bath, Kitchen Island, Open Floorplan, Pantry, Walk-In Closet(s)
Heating Forced Air
Cooling Ceiling Fan(s), Central Air
Flooring Wood
Fireplaces Type Gas
Equipment Home Theater
Fireplace N
Appliance Disposal, Double Oven, Microwave, Oven, Refrigerator
Laundry In Unit
Exterior
Garage Heated Garage, Oversized
Garage Spaces 3.0
Utilities Available Cable Available, Electricity Available, Natural Gas Available
View Mountain(s), Plains
Roof Type Spanish Tile
Total Parking Spaces 3
Garage Yes
Building
Lot Description Level, On Golf Course, Sprinklers In Front
Sewer Public Sewer
Water Public
Level or Stories One
Structure Type Wood Frame
Schools
Elementary Schools Carrie Martin
Middle Schools Other
High Schools Thompson Valley
School District Thompson R2-J
Others
Ownership Individual
Acceptable Financing Cash
Listing Terms Cash

6455 S. Yosemite St., Suite 500 Greenwood Village, CO 80111 USA

"My job is to find and attract mastery-based agents to the office, protect the culture, and make sure everyone is happy! "
8300 E Maplewood Drive Ste 100, Greenwood Village, Colorado, Other







