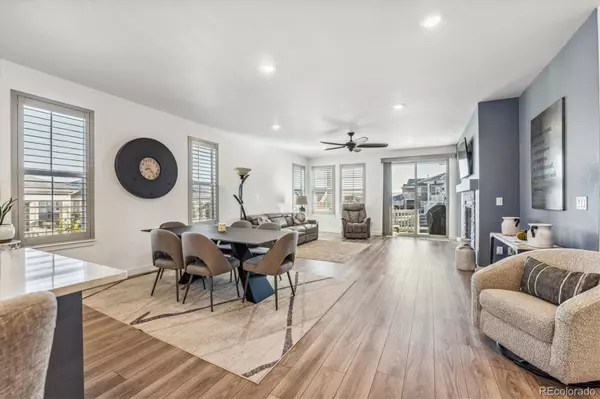
2 Beds
2 Baths
1,852 SqFt
2 Beds
2 Baths
1,852 SqFt
OPEN HOUSE
Sun Nov 24, 12:00pm - 2:00pm
Key Details
Property Type Single Family Home
Sub Type Single Family Residence
Listing Status Active
Purchase Type For Sale
Square Footage 1,852 sqft
Price per Sqft $337
Subdivision Sterling Ranch
MLS Listing ID 9635772
Bedrooms 2
Full Baths 1
Three Quarter Bath 1
HOA Y/N No
Abv Grd Liv Area 1,852
Originating Board recolorado
Year Built 2021
Annual Tax Amount $7,296
Tax Year 2023
Lot Size 6,969 Sqft
Acres 0.16
Property Description
The serene primary suite boasts a tray ceiling and upgraded honeycomb darkening blinds, leading to a luxurious ensuite with quartz counters, new tile and mirrors. The primary walk-in closet includes custom shelving and conveniently connects to the laundry room. A second bedroom and full bath are also located on the main floor, offering a comfortable space for guests or family.
Downstairs, the full unfinished 1852 square foot basement with high ceilings and rough-ins provides endless potential. Whether you're dreaming of a media room, playroom, office, or additional bedrooms, the space is ready for your customization.
Outside, relax in a low-maintenance outdoor oasis with a covered deck and newly stamped concrete patio—perfect for enjoying beautiful Colorado evenings. Sterling Ranch offers a range of community amenities, including parks, trails, open spaces, and a pool. Enjoy easy access to Chatfield Reservoir, C-470, and Santa Fe, making both mountain getaways and commuting to downtown Denver a breeze. With a 1-car garage and modern improvements throughout, this home is ready for you to move in and enjoy!
Location
State CO
County Douglas
Rooms
Basement Full, Unfinished
Main Level Bedrooms 2
Interior
Interior Features Ceiling Fan(s), High Ceilings, Walk-In Closet(s)
Heating Forced Air
Cooling Central Air
Flooring Carpet, Tile, Vinyl
Fireplaces Number 1
Fireplaces Type Living Room
Fireplace Y
Appliance Dishwasher, Disposal, Dryer, Microwave, Oven, Refrigerator, Washer
Laundry In Unit
Exterior
Garage Spaces 1.0
Utilities Available Cable Available, Electricity Available, Electricity Connected
Roof Type Composition
Total Parking Spaces 1
Garage Yes
Building
Sewer Public Sewer
Water Public
Level or Stories One
Structure Type Frame
Schools
Elementary Schools Roxborough
Middle Schools Ranch View
High Schools Thunderridge
School District Douglas Re-1
Others
Senior Community No
Ownership Individual
Acceptable Financing Cash, Conventional, FHA, VA Loan
Listing Terms Cash, Conventional, FHA, VA Loan
Special Listing Condition None

6455 S. Yosemite St., Suite 500 Greenwood Village, CO 80111 USA

"My job is to find and attract mastery-based agents to the office, protect the culture, and make sure everyone is happy! "
8300 E Maplewood Drive Ste 100, Greenwood Village, Colorado, Other







