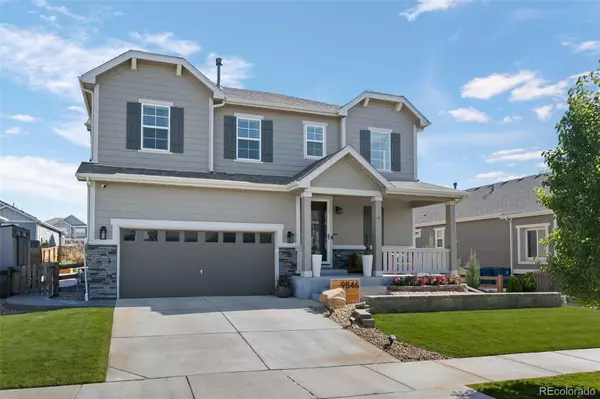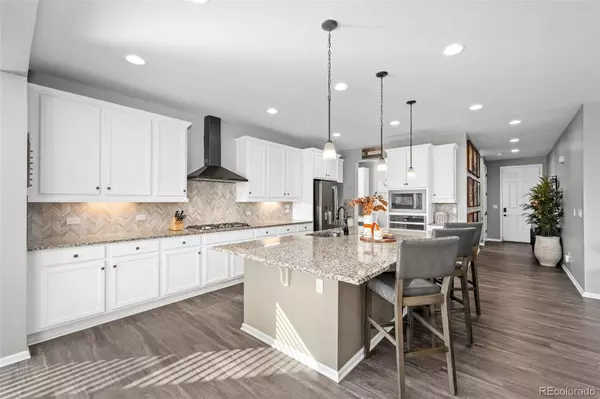4 Beds
4 Baths
3,772 SqFt
4 Beds
4 Baths
3,772 SqFt
Key Details
Property Type Single Family Home
Sub Type Single Family Residence
Listing Status Active
Purchase Type For Sale
Square Footage 3,772 sqft
Price per Sqft $172
Subdivision Prairie Farm
MLS Listing ID 9137322
Bedrooms 4
Full Baths 2
Half Baths 1
Three Quarter Bath 1
Condo Fees $39
HOA Fees $39/mo
HOA Y/N Yes
Abv Grd Liv Area 2,625
Originating Board recolorado
Year Built 2019
Annual Tax Amount $7,216
Tax Year 2023
Lot Size 7,840 Sqft
Acres 0.18
Property Description
Location
State CO
County Adams
Rooms
Basement Finished
Interior
Interior Features Built-in Features, Ceiling Fan(s), Eat-in Kitchen, Granite Counters, High Ceilings, In-Law Floor Plan, Kitchen Island, Open Floorplan, Pantry, Primary Suite, Smart Thermostat, Smoke Free, Sound System, Walk-In Closet(s)
Heating Forced Air
Cooling Central Air
Flooring Carpet, Tile, Vinyl
Fireplaces Number 2
Fireplaces Type Basement, Electric, Family Room, Gas
Fireplace Y
Appliance Convection Oven, Cooktop, Dishwasher, Disposal, Dryer, Oven, Range Hood, Refrigerator, Washer, Wine Cooler
Exterior
Exterior Feature Fire Pit, Garden, Lighting, Water Feature
Parking Features Exterior Access Door, Smart Garage Door
Garage Spaces 2.0
Fence Full
Roof Type Composition
Total Parking Spaces 2
Garage Yes
Building
Lot Description Landscaped, Level, Sprinklers In Front
Sewer Public Sewer
Level or Stories Two
Structure Type Frame
Schools
Elementary Schools Southlawn
Middle Schools Otho Stuart
High Schools Prairie View
School District School District 27-J
Others
Senior Community No
Ownership Individual
Acceptable Financing Cash, Conventional, FHA, VA Loan
Listing Terms Cash, Conventional, FHA, VA Loan
Special Listing Condition None

6455 S. Yosemite St., Suite 500 Greenwood Village, CO 80111 USA
"My job is to find and attract mastery-based agents to the office, protect the culture, and make sure everyone is happy! "
8300 E Maplewood Drive Ste 100, Greenwood Village, Colorado, Other







