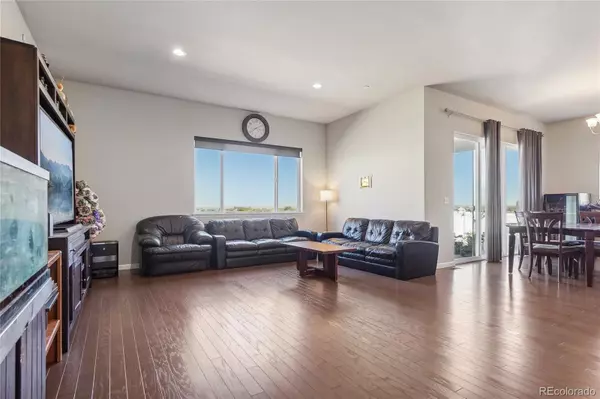6 Beds
4 Baths
3,642 SqFt
6 Beds
4 Baths
3,642 SqFt
OPEN HOUSE
Sat Mar 08, 12:00pm - 2:00pm
Key Details
Property Type Single Family Home
Sub Type Single Family Residence
Listing Status Active
Purchase Type For Sale
Square Footage 3,642 sqft
Price per Sqft $260
Subdivision Shook, Promontory
MLS Listing ID 1524349
Bedrooms 6
Full Baths 2
Half Baths 1
Three Quarter Bath 1
Condo Fees $55
HOA Fees $55/mo
HOA Y/N Yes
Abv Grd Liv Area 2,447
Originating Board recolorado
Year Built 2021
Annual Tax Amount $10,778
Tax Year 2023
Lot Size 1.360 Acres
Acres 1.36
Property Sub-Type Single Family Residence
Property Description
The open-concept main floor features a gourmet kitchen with stainless steel appliances, a large island with breakfast bar seating, and an expansive dining area with sliding doors to a covered patio—perfect for entertaining or relaxing with mountain views. The luxurious primary suite includes a private en-suite bath, complemented by three additional bedrooms, a full bath, a powder room, and a convenient laundry room.
The spacious 4-car garage offers 220 outlets and abundant storage, while motorized window blinds add convenience. The lower level boasts a large rec room, two more bedrooms, and a full bath—ideal for guests, a home gym, or hobby space.
Outside, enjoy a beautifully landscaped yard with garden beds, an automatic watering system, privacy fencing, and a fenced storage area for RVs and trailers. An extra-wide driveway, fire sprinklers with a reservoir tank, and open land views enhance safety and charm. Don't miss this rare chance to own a serene, spacious retreat with modern amenities at an unbeatable price!
Location
State CO
County Adams
Rooms
Basement Finished, Interior Entry, Partial
Main Level Bedrooms 4
Interior
Interior Features Ceiling Fan(s), Eat-in Kitchen, Granite Counters, Kitchen Island, Open Floorplan, Pantry, Primary Suite, Smoke Free, Utility Sink, Walk-In Closet(s)
Heating Electric, Forced Air, Natural Gas
Cooling Central Air
Flooring Carpet, Tile, Wood
Fireplace N
Appliance Cooktop, Dishwasher, Microwave, Oven, Range Hood, Refrigerator
Exterior
Exterior Feature Garden, Gas Valve, Lighting, Private Yard, Rain Gutters
Parking Features 220 Volts, Concrete, Dry Walled, Finished, Insulated Garage, Lighted
Garage Spaces 4.0
Fence Partial
Utilities Available Cable Available, Electricity Connected, Internet Access (Wired), Natural Gas Connected, Phone Available
View Mountain(s)
Roof Type Architecural Shingle
Total Parking Spaces 4
Garage Yes
Building
Lot Description Landscaped, Open Space, Sprinklers In Front
Sewer Septic Tank
Water Public
Level or Stories One
Structure Type Brick,Cement Siding,Frame
Schools
Elementary Schools North
Middle Schools Roger Quist
High Schools Riverdale Ridge
School District School District 27-J
Others
Senior Community No
Ownership Individual
Acceptable Financing Cash, Conventional
Listing Terms Cash, Conventional
Special Listing Condition None
Virtual Tour https://my.matterport.com/show/?m=3MNHR7ZVDZj&mls=1

6455 S. Yosemite St., Suite 500 Greenwood Village, CO 80111 USA
"My job is to find and attract mastery-based agents to the office, protect the culture, and make sure everyone is happy! "
8300 E Maplewood Drive Ste 100, Greenwood Village, Colorado, Other







