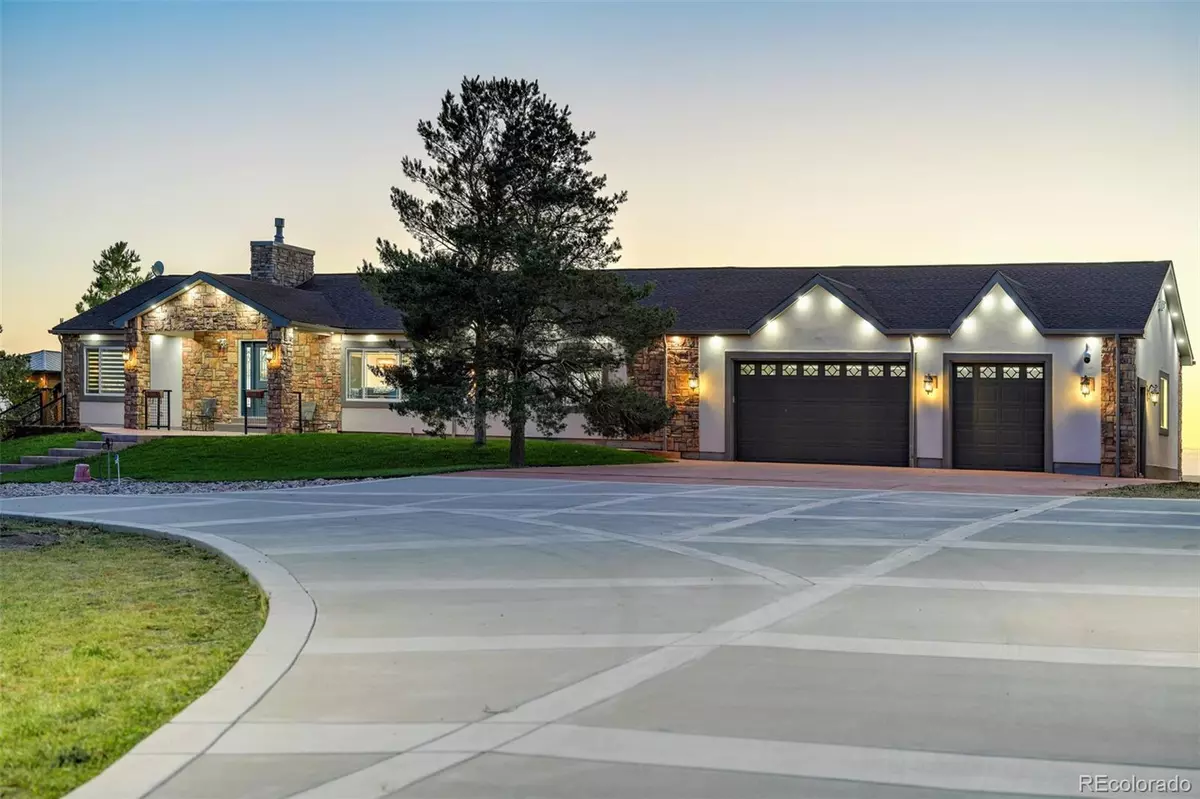
6 Beds
4 Baths
4,095 SqFt
6 Beds
4 Baths
4,095 SqFt
Key Details
Property Type Single Family Home
Sub Type Single Family Residence
Listing Status Active
Purchase Type For Sale
Square Footage 4,095 sqft
Price per Sqft $366
Subdivision Deer Valley Estates
MLS Listing ID 6650263
Style Modular
Bedrooms 6
Three Quarter Bath 4
HOA Y/N No
Abv Grd Liv Area 2,025
Originating Board recolorado
Year Built 2001
Annual Tax Amount $3,435
Tax Year 2023
Lot Size 39.180 Acres
Acres 39.18
Property Description
Location
State CO
County Adams
Zoning A-3
Rooms
Basement Finished, Unfinished, Walk-Out Access
Main Level Bedrooms 3
Interior
Interior Features Audio/Video Controls, Built-in Features, Eat-in Kitchen, Pantry, Primary Suite
Heating Forced Air, Natural Gas
Cooling Central Air
Flooring Laminate
Fireplaces Type Living Room
Fireplace N
Appliance Bar Fridge, Cooktop, Dishwasher, Double Oven, Dryer, Microwave, Range Hood, Refrigerator, Washer, Water Purifier, Water Softener
Exterior
Exterior Feature Balcony, Lighting, Private Yard, Water Feature
Garage Concrete
Garage Spaces 3.0
Fence Partial
Utilities Available Electricity Connected, Natural Gas Connected
Waterfront Description Stream
View Plains
Roof Type Composition
Total Parking Spaces 3
Garage Yes
Building
Lot Description Open Space
Sewer Septic Tank
Water Well
Level or Stories One
Structure Type Frame,Stone,Stucco
Schools
Elementary Schools Strasburg
Middle Schools Hemphill
High Schools Strasburg
School District Strasburg 31-J
Others
Senior Community No
Ownership Individual
Acceptable Financing Cash, Conventional, FHA, VA Loan
Listing Terms Cash, Conventional, FHA, VA Loan
Special Listing Condition None

6455 S. Yosemite St., Suite 500 Greenwood Village, CO 80111 USA

"My job is to find and attract mastery-based agents to the office, protect the culture, and make sure everyone is happy! "
8300 E Maplewood Drive Ste 100, Greenwood Village, Colorado, Other







