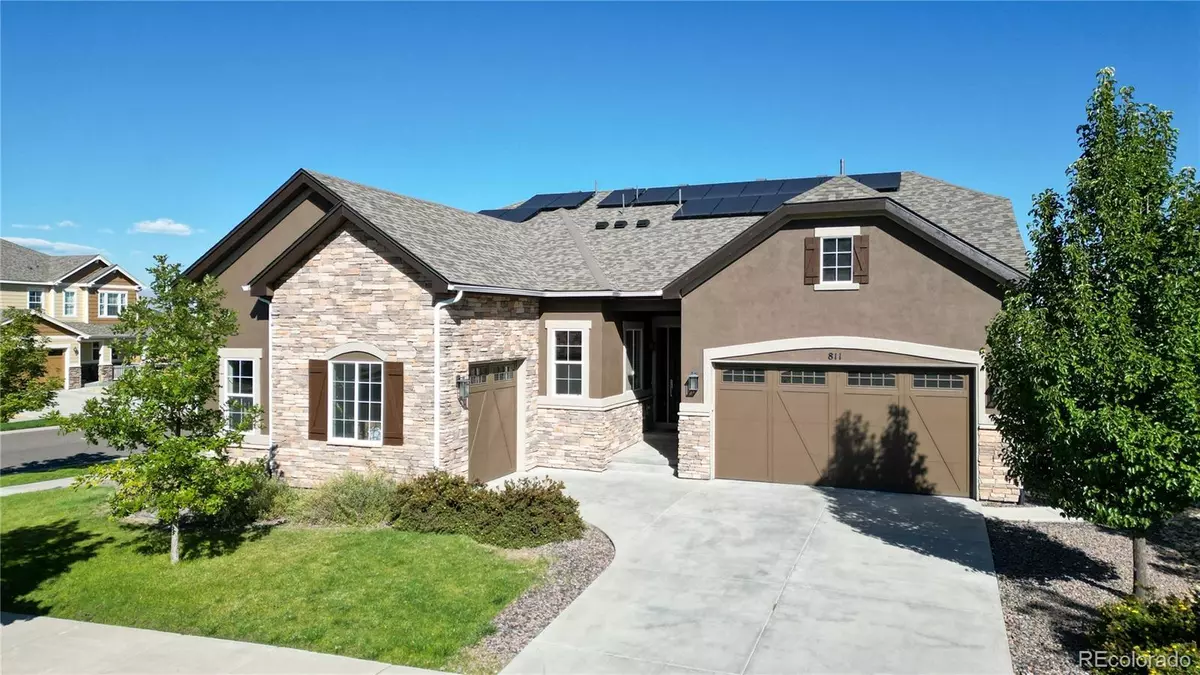
4 Beds
4 Baths
3,718 SqFt
4 Beds
4 Baths
3,718 SqFt
Key Details
Property Type Single Family Home
Sub Type Single Family Residence
Listing Status Active
Purchase Type For Sale
Square Footage 3,718 sqft
Price per Sqft $235
Subdivision Colliers Hill
MLS Listing ID 9558755
Style Contemporary
Bedrooms 4
Full Baths 2
Half Baths 1
Three Quarter Bath 1
Condo Fees $96
HOA Fees $96/mo
HOA Y/N Yes
Abv Grd Liv Area 2,341
Originating Board recolorado
Year Built 2017
Annual Tax Amount $9,100
Tax Year 2023
Lot Size 10,018 Sqft
Acres 0.23
Property Description
Inside, you'll find premium features throughout, including elegant tile flooring in all main living areas for a touch of sophistication and easy maintenance. The large, open floor plan provides a seamless flow between rooms, ideal for both entertaining and everyday comfort.
This home combines convenience and luxury with its thoughtful design and high-end finishes. Don't miss your chance to experience this exceptional property in a fantastic location—schedule a tour today and make 811 Horizon Ct your new home!
Location
State CO
County Weld
Rooms
Basement Daylight, Finished, Full, Sump Pump
Main Level Bedrooms 3
Interior
Interior Features Entrance Foyer, Five Piece Bath, Granite Counters, High Ceilings, Kitchen Island, Open Floorplan, Primary Suite, Radon Mitigation System, Smoke Free, Utility Sink, Walk-In Closet(s)
Heating Forced Air
Cooling Central Air
Flooring Carpet, Tile
Fireplaces Number 1
Fireplaces Type Great Room
Fireplace Y
Appliance Convection Oven, Dishwasher, Disposal, Double Oven, Dryer, Gas Water Heater, Microwave, Range, Range Hood, Refrigerator, Washer
Exterior
Exterior Feature Fire Pit, Gas Grill, Private Yard, Rain Gutters, Smart Irrigation
Garage 220 Volts, Concrete, Electric Vehicle Charging Station(s), Exterior Access Door, Finished, Insulated Garage
Garage Spaces 3.0
Fence Full
Utilities Available Cable Available, Electricity Connected, Internet Access (Wired), Natural Gas Connected, Phone Connected
View Mountain(s)
Roof Type Composition
Total Parking Spaces 3
Garage Yes
Building
Lot Description Corner Lot, Greenbelt, Irrigated, Landscaped, Open Space, Sprinklers In Front, Sprinklers In Rear
Foundation Concrete Perimeter, Slab
Sewer Public Sewer
Water Public
Level or Stories One
Structure Type Frame,Stucco,Vinyl Siding
Schools
Elementary Schools Soaring Heights
Middle Schools Soaring Heights
High Schools Erie
School District St. Vrain Valley Re-1J
Others
Senior Community No
Ownership Agent Owner
Acceptable Financing Cash, Conventional, FHA, Jumbo, VA Loan
Listing Terms Cash, Conventional, FHA, Jumbo, VA Loan
Special Listing Condition None

6455 S. Yosemite St., Suite 500 Greenwood Village, CO 80111 USA

"My job is to find and attract mastery-based agents to the office, protect the culture, and make sure everyone is happy! "
8300 E Maplewood Drive Ste 100, Greenwood Village, Colorado, Other







