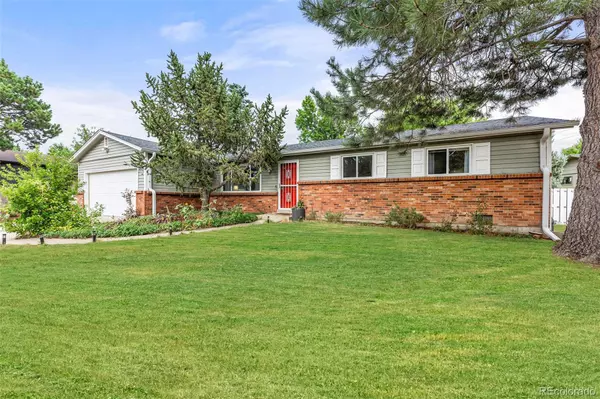
3 Beds
2 Baths
1,262 SqFt
3 Beds
2 Baths
1,262 SqFt
Key Details
Property Type Single Family Home
Sub Type Single Family Residence
Listing Status Active
Purchase Type For Sale
Square Footage 1,262 sqft
Price per Sqft $435
Subdivision Hampden Heights
MLS Listing ID 4508071
Style Traditional
Bedrooms 3
Full Baths 1
Three Quarter Bath 1
HOA Y/N No
Abv Grd Liv Area 1,262
Originating Board recolorado
Year Built 1971
Annual Tax Amount $2,648
Tax Year 2023
Lot Size 0.260 Acres
Acres 0.26
Property Description
3 Bedrooms | 2 Bathrooms
2-Car Garage
Numerous Updates
Minutes from Cherry Creek Trail - Close To Open Space
Modern Upgrades: Newer Roof (2020,) Newer Appliances, Including Gas-Range, Modern Countertops, And Efficient HVAC Systems. Water Softener
C'est La Vie: Large Windows, Skylights, Wood-Burning Fireplace, Covered Outdoor Sunroom, ~1/4 Acre Lot
Gourmet Kitchen: Featuring Newer SS Appliances And Fixtures, Sleek Quartz Countertops, Gas-Range, And Large Pantry
Cozy Bedrooms: Three Generously Sized Bedrooms - The Primary Suite Offers An En-Suite Bathroom
Beautiful Curb Appeal: Landscaping, Quiet Cul-de-Sac, Mature Trees
Private Outdoor Space: Private Backyard. Patio. Landscaped Garden Areas With Sprinklers
Convenient Location: Located Minutes From The Cherry Creek Trail - Perfect For Nature Lovers
Hampden Heights Is Renowned For Its Serene Environment And Proximity To Top-Rated Schools, Parks, And Recreational Facilities. Numerous Shopping And Restaurant Options Nearby.
Do Not Miss The Opportunity To Make This Exceptional Property Your New Home Or A Great Addition To Your Rental Portfolio. Contact Us Today To Schedule A Viewing And Experience The Perfect Harmony Of Comfort And Convenience
There Is No HOA For This Home, But There Is A Local Neighborhood Pool/Tennis Club (Hampden Heights Swim Club) That Can Be Joined For A Separate Fee
SELLER IS A LICENSED REAL ESTATE AGENT IN THE STATE OF COLORADO
Location
State CO
County Denver
Zoning S-SU-F
Rooms
Basement Crawl Space
Main Level Bedrooms 3
Interior
Interior Features Ceiling Fan(s), Eat-in Kitchen, No Stairs, Pantry, Primary Suite, Quartz Counters, Smoke Free, Tile Counters, Vaulted Ceiling(s)
Heating Forced Air, Natural Gas
Cooling Central Air
Flooring Carpet, Tile, Wood
Fireplaces Number 1
Fireplaces Type Family Room, Wood Burning
Fireplace Y
Appliance Dishwasher, Disposal, Dryer, Freezer, Range, Range Hood, Refrigerator, Washer, Water Softener
Laundry In Unit
Exterior
Exterior Feature Garden, Lighting, Private Yard, Rain Gutters
Garage Concrete, Dry Walled, Insulated Garage, Oversized Door
Garage Spaces 2.0
Fence Full
Utilities Available Cable Available, Electricity Connected, Natural Gas Connected, Phone Available
Roof Type Composition
Total Parking Spaces 2
Garage Yes
Building
Lot Description Cul-De-Sac, Greenbelt, Landscaped, Level, Sprinklers In Front, Sprinklers In Rear
Foundation Slab
Sewer Public Sewer
Water Public
Level or Stories One
Structure Type Brick,Frame,Vinyl Siding
Schools
Elementary Schools Joe Shoemaker
Middle Schools Hamilton
High Schools Thomas Jefferson
School District Denver 1
Others
Senior Community No
Ownership Individual
Acceptable Financing Cash, Conventional, FHA, VA Loan
Listing Terms Cash, Conventional, FHA, VA Loan
Special Listing Condition None
Pets Description Yes

6455 S. Yosemite St., Suite 500 Greenwood Village, CO 80111 USA

"My job is to find and attract mastery-based agents to the office, protect the culture, and make sure everyone is happy! "
8300 E Maplewood Drive Ste 100, Greenwood Village, Colorado, Other







