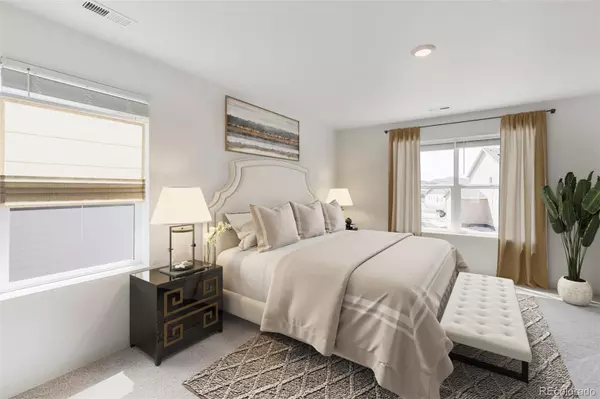
5 Beds
3 Baths
2,649 SqFt
5 Beds
3 Baths
2,649 SqFt
Key Details
Property Type Single Family Home
Sub Type Single Family Residence
Listing Status Active
Purchase Type For Sale
Square Footage 2,649 sqft
Price per Sqft $201
Subdivision Tailholt
MLS Listing ID 2579731
Style Traditional
Bedrooms 5
Full Baths 2
Three Quarter Bath 1
Condo Fees $175
HOA Fees $175/qua
HOA Y/N Yes
Abv Grd Liv Area 2,649
Originating Board recolorado
Year Built 2024
Annual Tax Amount $3,641
Tax Year 2024
Lot Size 5,662 Sqft
Acres 0.13
Property Description
Location
State CO
County Weld
Zoning Residential
Rooms
Basement Crawl Space, Sump Pump
Main Level Bedrooms 1
Interior
Interior Features Granite Counters, Kitchen Island, Laminate Counters, Open Floorplan, Pantry, Primary Suite, Smart Thermostat, Smoke Free, Walk-In Closet(s), Wired for Data
Heating Forced Air, Natural Gas
Cooling Central Air
Flooring Carpet, Laminate, Vinyl
Fireplace N
Appliance Dishwasher, Disposal, Microwave, Range, Self Cleaning Oven, Sump Pump, Tankless Water Heater
Exterior
Exterior Feature Private Yard, Rain Gutters
Garage Concrete, Smart Garage Door
Garage Spaces 2.0
Fence Partial
Utilities Available Cable Available, Electricity Connected, Internet Access (Wired), Natural Gas Connected, Phone Available
Roof Type Architecural Shingle,Composition
Total Parking Spaces 2
Garage Yes
Building
Lot Description Irrigated, Sprinklers In Front
Foundation Concrete Perimeter
Sewer Public Sewer
Level or Stories Two
Structure Type Cement Siding,Concrete,Frame,Stone
Schools
Elementary Schools Range View
Middle Schools Severance
High Schools Severance
School District Weld Re-4
Others
Senior Community No
Ownership Builder
Acceptable Financing 1031 Exchange, Cash, Conventional, FHA, VA Loan
Listing Terms 1031 Exchange, Cash, Conventional, FHA, VA Loan
Special Listing Condition None

6455 S. Yosemite St., Suite 500 Greenwood Village, CO 80111 USA

"My job is to find and attract mastery-based agents to the office, protect the culture, and make sure everyone is happy! "
8300 E Maplewood Drive Ste 100, Greenwood Village, Colorado, Other







