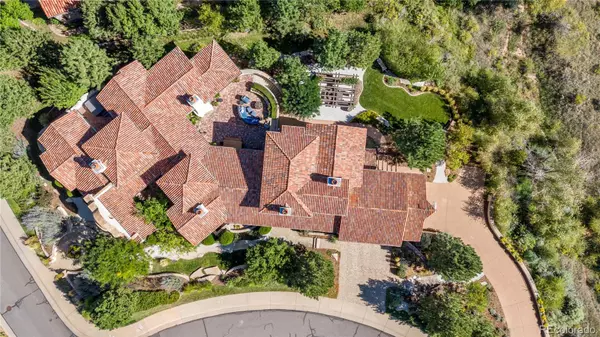
5 Beds
8 Baths
10,208 SqFt
5 Beds
8 Baths
10,208 SqFt
Key Details
Property Type Single Family Home
Sub Type Single Family Residence
Listing Status Active
Purchase Type For Sale
Square Footage 10,208 sqft
Price per Sqft $759
Subdivision Ravenna
MLS Listing ID 7617902
Bedrooms 5
Full Baths 1
Half Baths 3
Three Quarter Bath 4
Condo Fees $340
HOA Fees $340/mo
HOA Y/N Yes
Abv Grd Liv Area 4,961
Year Built 2010
Annual Tax Amount $47,566
Tax Year 2023
Lot Size 0.660 Acres
Acres 0.66
Property Sub-Type Single Family Residence
Source recolorado
Property Description
Accepting Starting Bids Through 1 October.
Starting Bids Expected Between $4M–$5.5M.
The submission of a starting bid can earn you up to a 50% reduction in buyer's premium.
A Spanish Mediterranean masterpiece awaits within the exclusive gates of The Ravenna Country Club, where authentic lime plaster architecture meets Colorado's dramatic red rock landscape. This award-winning custom estate, "Vinero en el Cañón del Río," commands over 10,000 square feet of sophisticated living space featuring museum-quality craftsmanship and premium imported finishes. An enclosed courtyard reveals a stunning patio with Naples-imported wood-fired oven and panoramic Dakota Hogback vistas. The crown jewel wine cave, meticulously crafted with temperature control and custom racking, earned Project of the Year recognition. Four luxurious bedroom suites plus attached casita, multiple entertainment spaces, and full pub-style bar create an unparalleled sanctuary within this premier private club community offering championship golf and world-class amenities.
Location
State CO
County Douglas
Zoning PDNU
Rooms
Basement Finished, Walk-Out Access
Main Level Bedrooms 2
Interior
Interior Features Breakfast Bar, Built-in Features, Eat-in Kitchen, Entrance Foyer, Five Piece Bath, High Ceilings, Kitchen Island, Pantry, Primary Suite, Walk-In Closet(s), Wet Bar
Heating Forced Air, Radiant Floor
Cooling Central Air
Flooring Carpet, Stone, Tile, Wood
Fireplaces Number 7
Fireplaces Type Bedroom, Dining Room, Gas Log, Great Room, Other, Outside, Primary Bedroom
Fireplace Y
Appliance Bar Fridge, Convection Oven, Cooktop, Dishwasher, Double Oven, Freezer, Microwave, Oven, Range, Range Hood, Refrigerator
Exterior
Exterior Feature Balcony, Barbecue, Fire Pit, Gas Grill, Lighting, Rain Gutters, Spa/Hot Tub, Water Feature
Parking Features Finished Garage, Floor Coating
Garage Spaces 6.0
View Mountain(s)
Roof Type Spanish Tile
Total Parking Spaces 6
Garage Yes
Building
Lot Description Foothills, Landscaped, Many Trees, Open Space, Rock Outcropping, Sprinklers In Front, Sprinklers In Rear
Sewer Public Sewer
Water Public
Level or Stories Two
Structure Type Other,Stone
Schools
Elementary Schools Roxborough
Middle Schools Ranch View
High Schools Thunderridge
School District Douglas Re-1
Others
Senior Community No
Ownership Corporation/Trust
Acceptable Financing Cash, Conventional, Jumbo
Listing Terms Cash, Conventional, Jumbo
Special Listing Condition None
Virtual Tour https://vimeo.com/935111823

6455 S. Yosemite St., Suite 500 Greenwood Village, CO 80111 USA

"My job is to find and attract mastery-based agents to the office, protect the culture, and make sure everyone is happy! "
8300 E Maplewood Drive Ste 100, Greenwood Village, Colorado, Other







