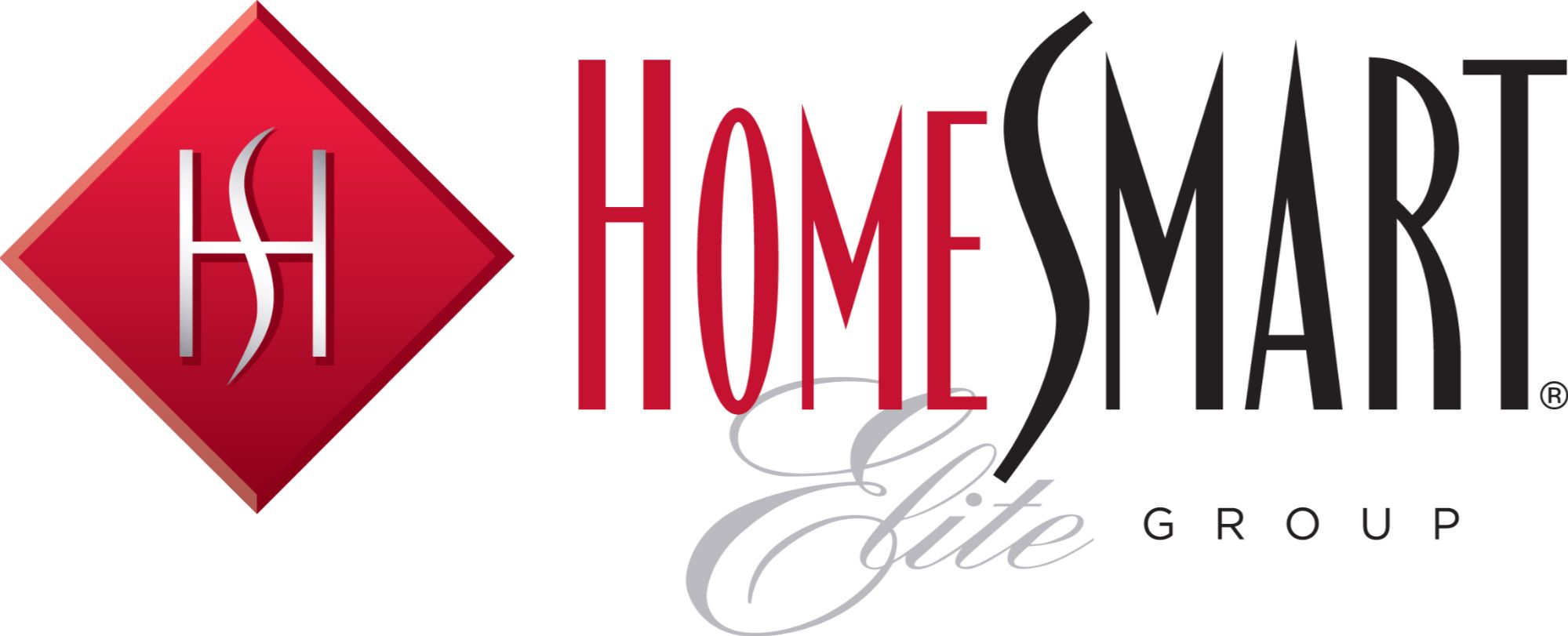

2862 Ariel DR Open House Save Request In-Person Tour Request Virtual Tour
Loveland,CO 80537
OPEN HOUSE
Sat Jun 14, 2:00pm - 4:00pm
Key Details
Property Type Single Family Home
Sub Type Single Family Residence
Listing Status Active
Purchase Type For Sale
Square Footage 4,694 sqft
Price per Sqft $154
Subdivision Millennium Sw Second Sub
MLS Listing ID IR1035026
Style Contemporary
Bedrooms 5
Full Baths 2
Half Baths 1
Three Quarter Bath 1
Condo Fees $95
HOA Fees $95/mo
HOA Y/N Yes
Abv Grd Liv Area 2,943
Year Built 2013
Annual Tax Amount $5,415
Tax Year 2024
Lot Size 8,622 Sqft
Acres 0.2
Property Sub-Type Single Family Residence
Source recolorado
Property Description
Explore this beautifully designed custom home. Located in the sought-after Stone Creek neighborhood, this custom built 2-story offers luxurious living just minutes from downtown Loveland. As you enter, you're led to the main living space of the home featuring bamboo flooring, high 12-foot ceilings, and a beautifully crafted stone fireplace. In addition, just off the entryway, you'll find a private office tucked to the right perfect for remote work or a quiet retreat. The formal dining room features custom alder cabinetry and a built-in buffet, combining functionality and providing the ideal setup for entertaining. The kitchen features modern stainless steel appliances, alder cabinets, granite countertops, and a spacious center island. The main level primary suite includes a spa-like five piece ensuite bathroom and a generous walk-in closet. Just across from the suite, the mudroom and laundry area lead directly to the oversized two-car garage for added convenience. The finished basement provides even more room to spread out, with two bedrooms, a three-quarter bathroom, and plenty of flexible living and storage space, ideal for entertaining, a home gym, or a guest suite. Upstairs, a spacious loft overlooks the main level and connects to two additional bedrooms with walk-in closets, a full bathroom, and an oversized attic above the garage.Outside, the home sits on a well-maintained corner lot with mature landscaping and a welcoming covered patio. Additional features include energy-efficient Andersen windows and access to community amenities, including a private clubhouse, pool, hot tub, and a fully equipped fitness center.
Location
State CO
County Larimer
Zoning RES
Rooms
Basement Full
Main Level Bedrooms 1
Interior
Interior Features Kitchen Island,Open Floorplan,Pantry,Smart Thermostat,Vaulted Ceiling(s),Walk-In Closet(s)
Heating Forced Air
Cooling Ceiling Fan(s),Central Air
Flooring Bamboo,Wood
Fireplaces Type Gas
Fireplace N
Appliance Dishwasher,Disposal,Dryer,Humidifier,Microwave,Oven,Refrigerator,Washer
Laundry In Unit
Exterior
Garage Spaces 2.0
Utilities Available Electricity Available,Natural Gas Available
Roof Type Composition
Total Parking Spaces 2
Garage Yes
Building
Lot Description Corner Lot,Sprinklers In Front
Water Public
Level or Stories Two
Structure Type Stone,Frame,Wood Siding
Schools
Elementary Schools Winona
Middle Schools Other
High Schools Mountain View
School District Thompson R2-J
Others
Ownership Individual
Acceptable Financing Cash,Conventional,FHA,VA Loan
Listing Terms Cash,Conventional,FHA,VA Loan