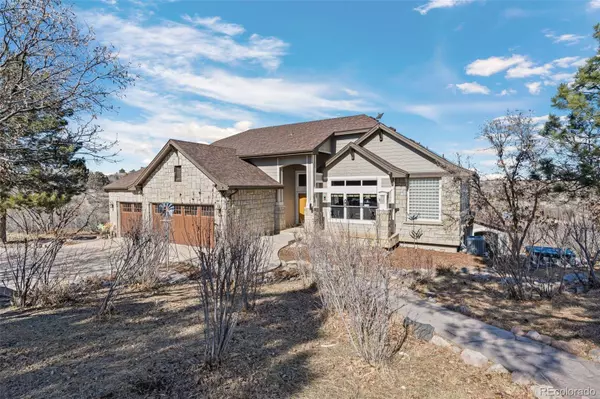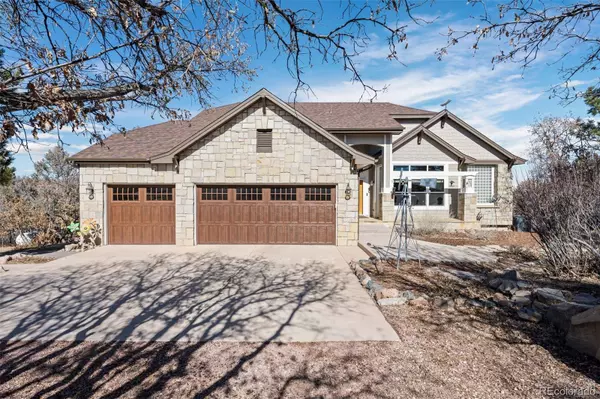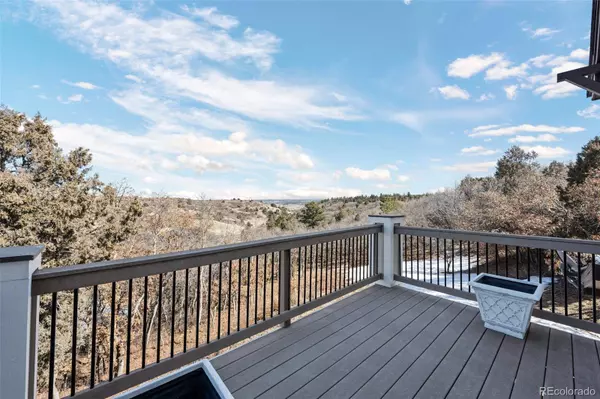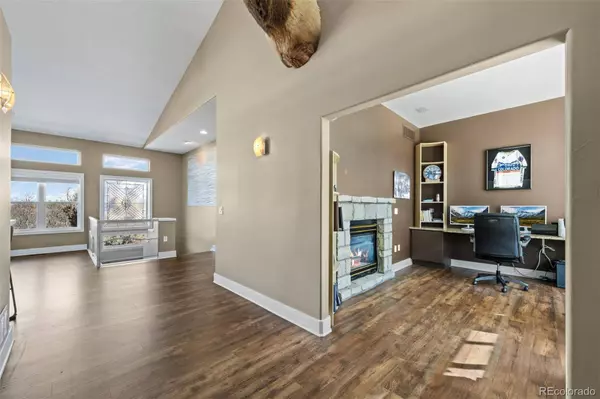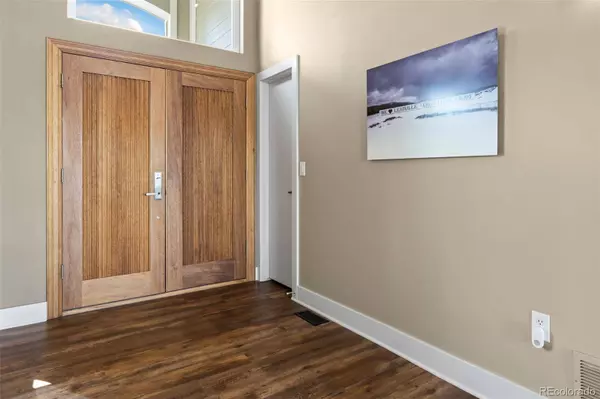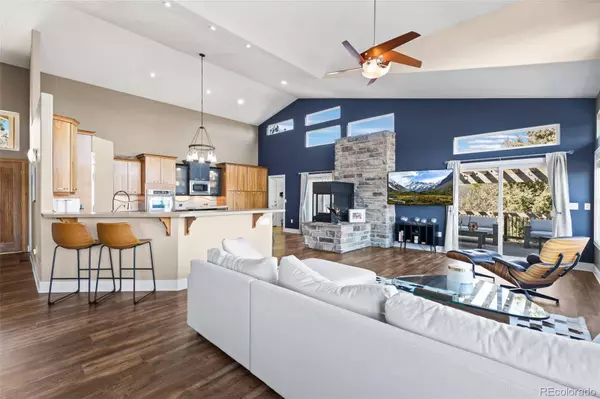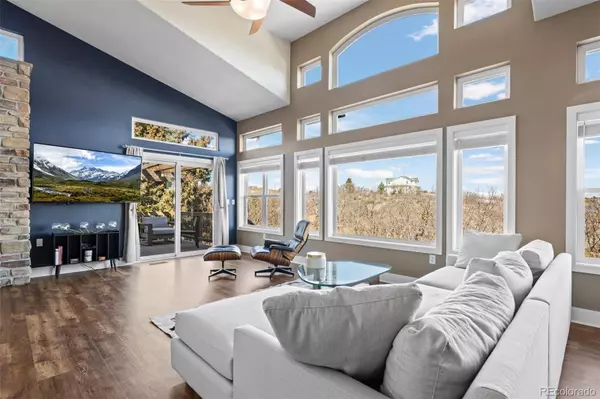
GALLERY
PROPERTY DETAIL
Key Details
Sold Price $1,250,000
Property Type Single Family Home
Sub Type Single Family Residence
Listing Status Sold
Purchase Type For Sale
Square Footage 3, 595 sqft
Price per Sqft $347
Subdivision Castle Oaks
MLS Listing ID 8257470
Sold Date 11/05/25
Style Traditional
Bedrooms 3
Full Baths 2
Half Baths 1
Three Quarter Bath 1
HOA Y/N No
Abv Grd Liv Area 1,826
Year Built 1996
Annual Tax Amount $5,733
Tax Year 2025
Lot Size 4.763 Acres
Acres 4.76
Property Sub-Type Single Family Residence
Source recolorado
Location
State CO
County Douglas
Zoning RR
Rooms
Basement Finished, Walk-Out Access
Main Level Bedrooms 1
Building
Lot Description Borders Public Land, Sprinklers In Front, Sprinklers In Rear
Foundation Structural
Sewer Septic Tank
Water Well
Level or Stories One
Structure Type Rock,Wood Siding
Interior
Heating Forced Air
Cooling Central Air
Fireplace N
Appliance Dishwasher, Disposal, Microwave, Refrigerator, Warming Drawer, Wine Cooler
Exterior
Garage Spaces 9.0
Roof Type Composition
Total Parking Spaces 9
Garage Yes
Schools
Elementary Schools Sage Canyon
Middle Schools Mesa
High Schools Douglas County
School District Douglas Re-1
Others
Senior Community No
Ownership Agent Owner
Acceptable Financing Cash, Conventional, Jumbo, VA Loan
Listing Terms Cash, Conventional, Jumbo, VA Loan
Special Listing Condition None
SIMILAR HOMES FOR SALE
Check for similar Single Family Homes at price around $1,250,000 in Castle Rock,CO

Active
$725,000
4371 Soapberry PL, Castle Rock, CO 80108
Listed by MB TEAM LASSEN3 Beds 4 Baths 3,970 SqFt
Pending
$850,000
7258 Oasis DR, Castle Rock, CO 80108
Listed by Keller Williams DTC5 Beds 5 Baths 5,258 SqFt
Active
$1,525,000
6955 Sunstrand CT, Castle Pines, CO 80108
Listed by Milehimodern7 Beds 7 Baths 6,451 SqFt
CONTACT


